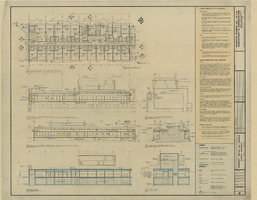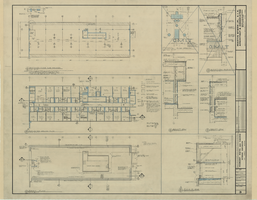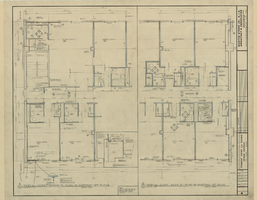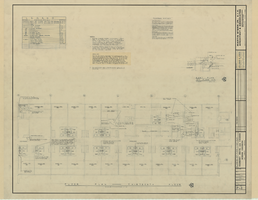Search the Special Collections and Archives Portal
Search Results

Fremont Hotel and Casino additions and alterations: architectural drawings, image 004
Date
1967-12-01
Description
Architectural sheet for the Fremont Hotel and Casino from flat file 001a of the Martin Stern Architectural Records. This sheet contains drawings pertaining to the building's thirteenth floor.

Fremont Hotel and Casino additions and alterations: architectural drawings, image 005
Date
1967-12-01
Description
Architectural sheet for the Fremont Hotel and Casino from flat file 001a of the Martin Stern Architectural Records. This sheet contains drawings pertaining to the building's thirteenth floor.

Fremont Hotel and Casino additions and alterations: architectural drawings, image 006
Date
1967-12-01
Description
Architectural sheet for the Fremont Hotel and Casino from flat file 001a of the Martin Stern Architectural Records. This sheet contains floor plans for a typical guest room on the thirteenth floor.

Fremont Hotel and Casino additions and alterations: architectural drawings, image 007
Date
1967-12-01
Description
Architectural sheet for the Fremont Hotel and Casino from flat file 001a of the Martin Stern Architectural Records. This sheet contains interior elevations for hallway corridors, bathrooms, and guest rooms. There is also a bathroom accessory schedule.

Fremont Hotel and Casino additions and alterations: architectural drawings, image 008
Date
1967-12-01
Description
Architectural sheet for the Fremont Hotel and Casino from flat file 001a of the Martin Stern Architectural Records. This sheet contains details for building components including windows, partitions, ceiling access panels, wall access panels, and floor tiles.

Fremont Hotel and Casino additions and alterations: architectural drawings, image 009
Date
1967-12-01
Description
Architectural sheet for the Fremont Hotel and Casino from flat file 001a of the Martin Stern Architectural Records. This sheet contains the door and finish schedules, notes for doors and hardware installation, and wall and floor details for door connections.

Fremont Hotel and Casino additions and alterations: architectural drawings, image 010
Date
1967-12-01
Description
Architectural sheet for the Fremont Hotel and Casino from flat file 001a of the Martin Stern Architectural Records. This sheet contains an east to west full building section. It also contains a section through a theater bar.

Fremont Hotel and Casino additions and alterations: architectural drawings, image 011
Date
1967-12-01
Description
Structural sheet for the Fremont Hotel and Casino from flat file 001a of the Martin Stern Architectural Records. This sheet contains a floor framing plan, a roof framing plan, and strucutral component details at walls and slabs.

Fremont Hotel and Casino additions and alterations: architectural drawings, image 012
Date
1967-12-01
Description
Mechanical sheet for the Fremont Hotel and Casino from flat file 001a of the Martin Stern Architectural Records. This sheet contains a schedule, notes, details, and a floor plan for ductwork.

Fremont Hotel and Casino additions and alterations: architectural drawings, image 013
Date
1967-12-01
Description
Plumbing sheet for the Fremont Hotel and Casino from flat file 001a of the Martin Stern Architectural Records. This sheet contains a partial plumbing floor plan for the thirteenth floor.
Pagination
Refine my results
Content Type
Creator or Contributor
Subject
Archival Collection
Digital Project
Resource Type
Year
Material Type
Place
Language
Records Classification
