Search the Special Collections and Archives Portal
Search Results
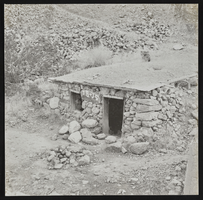
Miner's dugout along Gold Road: photographic print
Date
1992
Archival Collection
Description
Miner's dugout in Gold Road, 8 miles east of Oatman, Arizona (a silver mine). Photo taken in 1992.
Image
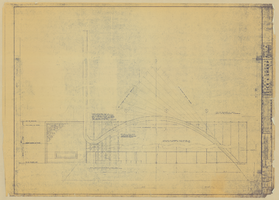
Miscellaneous blue-line prints: architectural drawing
Date
1957-02-01
Description
From the Martin Stern Architectural Records (MS-00382) -- The Mint Hotel and Casino: Las Vegas -- Project drawings -- flat file 285d. This sheet contains the front elevation and signage dimensions of the casino building.
Image
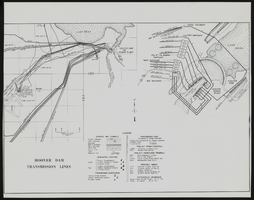
Hoover Dam transmission lines: blueprint
Date
1940 (year approximate) to 1960 (year approximate)
Archival Collection
Description
From the Morgan Sweeney Photograph Collection (PH-00228)
Image
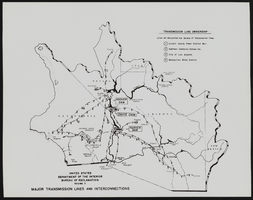
Hoover Dam major transmission lines: blueprint
Date
1940 (year approximate) to 1960 (year approximate)
Archival Collection
Description
From the Morgan Sweeney Photograph Collection (PH-00228). Major transmission lines and interconnection, on the Southwest side.
Image
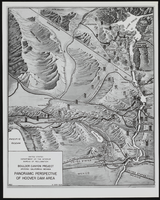
Panoramic perspective of the Hoover Dam area: blueprint
Date
1940 (year approximate) to 1960 (year approximate)
Archival Collection
Description
From the Morgan Sweeney Photograph Collection (PH-00228)
Image
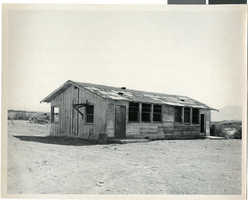
Photograph of the Blue House at Kyle Ranch, North Las Vegas, circa 1970s
Date
1970 to 1979
Archival Collection
Description
The Blue House at the Kyle Ranch.
Image
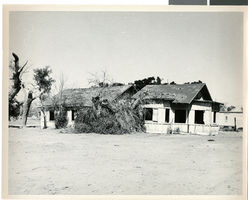
Photograph of Brown House at Kyle Ranch, North Las Vegas, circa 1970s
Date
1970 to 1979
Archival Collection
Description
The Brown House at Kyle Ranch.
Image
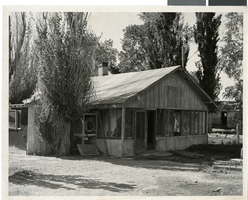
Photograph of Foreman's House at Kyle Ranch, North Las Vegas, circa 1970s
Date
1970 to 1979
Archival Collection
Description
The Foreman's House with the Ranch Hands House in the background.
Image
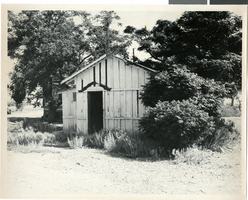
Photograph of Children's Playhouse at Kyle Ranch, North Las Vegas, circa 1970s
Date
1970 to 1979
Archival Collection
Description
The Children's Playhouse, built for the residents.
Image
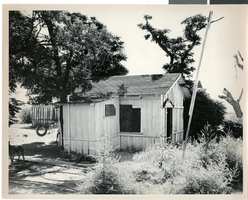
Photograph of Children's Playhouse at Kyle Ranch, North Las Vegas, circa 1970s
Date
1970 to 1979
Archival Collection
Description
The Children's Playhouse at Kyle Ranch.
Image
Pagination
Refine my results
Content Type
Creator or Contributor
Subject
Archival Collection
Digital Project
Resource Type
Year
Material Type
Place
Language
Records Classification
