Search the Special Collections and Archives Portal
Search Results
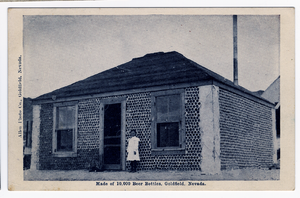
Postcard of a girl in front of the Bottle House, Goldfield (Nev.), 1900-1925
Date
Archival Collection
Description
Image
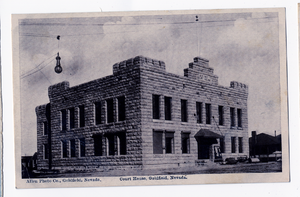
Postcard of the Goldfield Courthouse, Goldfield (Nev.), 1900-1925
Date
Archival Collection
Description
Image
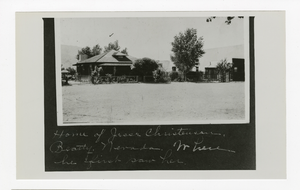
Photograph of Jesse Christensen home, Bullfrog Hills (Nev.), early 1900s
Date
Archival Collection
Description
Caption: Home of Jesse Christensen. Beatty, Nevada, where he first saw her.
Image

Transcript of interview with Chuck Degarmo by Stefani Evans, January 13, 2017
Date
Archival Collection
Description
Southern California native and lifetime resident, landscape architect Chuck Degarmo evokes the Golden State's iconic theme park as he reflects on forty years in the landscape industry and the ways his work has shaped the way Southern Nevada looks and works. It is fitting he would do so. Degarmo forged his professional ties to Las Vegas in 1993, during the heyday of the Las Vegas Strip's "family-friendly" era, when Kirk Kerkorian's MGM Grand Hotel and Casino hired Degarmo's firm, Coast Landscape Construction, to design and landscape their planned 33-acre MGM Grand Adventures Theme Park. In this interview, Degarmo outlines his work history, which draws upon the combined skills of a salesman, an artisan, a problem-solver, and an entrepreneur. Having owned his own firms and worked for industry giants Valley Crest Companies and BrightView Landscape Development, he discusses an array of topics from running union and non-union crews; Tony Marnell and design-build projects; importing plant material into Nevada; the Neon Museum and Boneyard; The Smith Center for the Performing Arts and Symphony Park; Steve Wynn, the mountain at Wynn Las Vegas, and Lifescapes International; the Lucky Dragon; Cosmopolitan, CityCenter, and the Vdara "death ray", and the Southern Nevada Public Lands Management Act (SNPLMA). Throughout, Degarmo articulates his work through the lens of a lifetime Southern Californian whose talent has contributed much to the Southern Nevada landscape.
Text
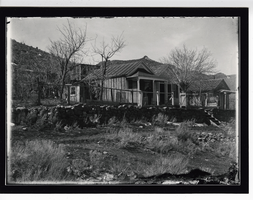
Photograph of the Osborne house, Pioche (Nev.), 1900-1925
Date
Archival Collection
Description
Image
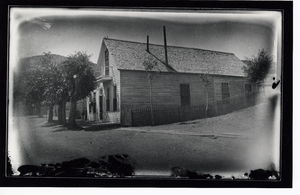
Photograph of a residence with a balcony, Pioche (Nev.), 1900-1925
Date
Archival Collection
Description
Image

Photograph of houses dug into the earth, Goldfield (Nev.), 1903
Date
Archival Collection
Description
Image
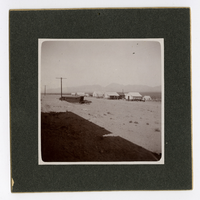
Photograph of a tent settlement, Jean, (Nev.), 1905
Date
Archival Collection
Description
Image
Ray W. Baldwin Photograph Collection
Identifier
Abstract
The Ray W. Baldwin Photograph Collection (approximately 1940 -1981) consists of black-and-white photographic prints, negatives, and slides. The images depict architect Ray W. Baldwin's structures in the Las Vegas, Nevada area, as well as other central and southern Nevada locations.
Archival Collection
Cindy Coletti Papers
Identifier
Abstract
The Cindy Coletti Papers are comprised primarily of magazine and newspaper articles, and promotional brochures from approximately 1978 to 2017 about custom home designer Cindy Coletti and her company, Sun West Custom Homes, that was established in Las Vegas, Nevada in 1989. The collection also includes commendations for Coletti from the governor of Nevada and the Nevada congressional delegation for her accompishments as a small business owner. Also included are some promotional brochures and a digitized scrapbook portfolio of custom homes designed by Coletti's previous design company, El Rancho West.
Archival Collection
