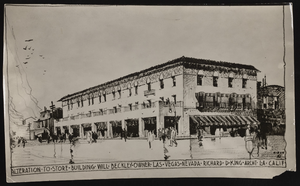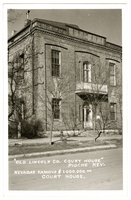Search the Special Collections and Archives Portal
Search Results
James B. McDaniel Architectural Records
Identifier
Abstract
The James B. McDaniel Records (1960-1978) comprise the plans and drawings created by Las Vegas, Nevada architect James McDaniel who worked independently as James Brooks McDaniel Architect (from 1960-1978) and with a partner as Moffitt and McDaniel Architects, Limited (during the 1970s). This collection includes materials from over 115 projects managed by McDaniel. Records include oversized architectural drawings, and files of architectural projects. McDaniel designed many University of Nevada, Las Vegas (UNLV) buildings, residential, commercial, and landscape designs for Las Vegas clients. Also included are business files of construction estimates, specifications, invoices, change orders, and correspondence.
Archival Collection

Photograph of architectural plans for Will Beckley's store, Las Vegas (Nev.), 1929
Date
Archival Collection
Description
Image
JMA Architecture Studio Records
Identifier
Abstract
The JMA Architecture Studio Records are comprised of architectural records (1953-2002) created by the American architect Jack Miller and/or his architectural firm, known as both Jack Miller & Associates, Architects, & Engineers, Inc and JMA Architects, Inc. This collection includes 30.25 linear feet of materials documenting work on over 250 projects. The collection focuses on Las Vegas and Reno, Nevada. The materials feature photographs of the firm’s projects and hand-drawn architectural drawings, ranging from pencil and ink on tracing paper preliminary sketches to ink on Mylar (TM) construction documents. The drawings also contain work from a number of consultants, engineers, and other architects who collaborated on the development of the various projects. The collection includes architectural drawings for hotels, casinos, integrated casino resorts, office towers, multi-family residential developments, and custom single-family homes.
Archival Collection

Photograph of the Lincoln County Courthouse, Pioche (Nev.), 1900-1925
Date
Archival Collection
Description
Site Name: Lincoln County Courthouse (Pioche, Nev.)
Image

Transcript of interview with Brad Friedmutter by David G. Schwartz, September 12, 2016
Date
Archival Collection
Description
Brad Friedmutter is the architect behind a number of Steve Wynn’s prominent casinos in Las Vegas, Nevada and Atlantic City, New Jersey. He obtained his degree in architecture in 1973 from the Cooper Union School of Architecture in lower Manhattan and worked on a number of smaller projects before connecting with Steve Wynn. After meeting the famous Vegas tycoon, Friedmutter built a number of well-known casinos, like the Golden Nugget and the Mirage. In this interview, he discusses the development of his numerous projects, explains his process for starting and completing architectural projects, and the future of urban planning and casino design.
Text

Nanyu Tomiyasu interview, March 11, 1978: transcript
Date
Archival Collection
Description
On March 11, 1978, Sosuke Miyazawa interviewed Nanyu Tomiyasu (b. May 28, 1918 in Las Vegas, Nevada) about his family’s farm and their legacy as one of the pioneering families of the city. Tomiyasu begins by talking about what brought his family to Las Vegas, the city’s abundant water reservoir and his father’s farm. In particular, Tomiyasu discusses his father’s experiments with farming as one of the city’s early farmers, the transition into nursery farming and Japanese gardens. Moreover, he discusses his siblings, the local schools, their great quality, the successful students the city produced and the growth of school populations. Tomiyasu describes the large Japanese population and the Union Pacific Railroad that many of them worked on. He ends by discussing the change in architecture within the city, such as where old buildings stood and what they are used for now, the first Episcopal Church and the old Mormon Fort.
Text
Gary Guy Wilson Architectural Drawings
Identifier
Abstract
The collection is comprised of drawings (1965-1996) completed by American architect Gary Guy Wilson and/or his architectural firm, Gary Guy Wilson, AIA, Architect Studios and contains 613 sets of drawings from over 250 different projects. Primarily focused on the Las Vegas, Nevada area, the materials feature hand-drawn architectural drawings, ranging from preliminary sketches to construction documents, and a number of printed computer aided drawings. The drawings also contain work from a number of consultants, engineers, and other architects who collaborated on the development of the various projects. The drawings include: commercial and professional buildings of varying scales, such as convenience stores, hotels, casinos, shopping centers, and office developments; schools; military buildings at both Nellis and Indian Springs Air Force Bases; multi-family residential developments; and custom single-family homes located throughout the Southwest (United States).
Archival Collection

Transcript of interview with Anthony A. Marnell II by Stefani Evans and Claytee White, September 29, 2016
Date
Archival Collection
Description
Twentieth-century visitors to the Las Vegas Sands Hotel experienced the masonry work of Anthony A. Marnell, who removed his family from Riverside, California, to North Las Vegas in 1952 in order to build that structure. When he formed his own masonry company in 1958, he taught his namesake nine-year-old son the skills of a mason and the value of honest work. The younger Marnell learned all he could about construction from his father and completed his education by graduating USC School of Architecture in 1972, serving his apprenticeship, and becoming licensed in 1973. After designing McCarran Airport's A and B Gates, he teamed up with Lud Corrao in 1974 to form Marnell Corrao Associates, the first design-build firm in Southern Nevada. Marnell Corrao built many of Southern Nevada's most iconic hotel-casinos including the California Hotel, Maxim Hotel, and Sam's Town and Steve Wynn and Treasure Island, The Mirage, Bellagio, and New York New York as well as the Rio All-Suite Hotel and Casino and the M Resort Spa Casino. In this interview, the Riverside native speaks to the importance of teaching future generations about the value of work, of earning the sense of accomplishment, and of fueling one's inner spirit. His philosophy built a work environment that encouraged employee longevity from the beginning in 1974 (he is employee number one, and his assistant is employee number two). He talks of the American Institute of Architects (AIA), of entrepreneurial gamesmanship, and of casino greats Bill Boyd, Jay Sarno, Cliff Perlman, Kirk Kerkorian, and Steve Wynn. He describes the evolution of Las Vegas resorts from prioritizing casino games to fine dining to night clubs and entertainment. He credits his own Rio staff tradition of serving Chef's Table to the employees and the Rio's award-winning chef, Jean-Louis Palladin, for beginning the Las Vegas food renaissance in the late 1990s that rebranded Las Vegas as a Mecca for celebrity chefs. The nine-year-old who worked part time in his father's masonry business learned his lessons well, much to the benefit of Southern Nevada's growing skyline, its residents' growing waistlines, and its businesses' growing bottom lines.
Text
Ethan Jennings Jr. Architectural Records
Identifier
Abstract
The collection is comprised of architectural drawings (1952-1997) completed by American architect, Ethan Jennings Jr. and/or his architectural firm, Ethan Jennings Jr., AIA, CSI and includes Jenning's work from the firm of John Badgley, AIA, where Ethan Jennings Jr. worked in Southern California during the 1950s, as well as work Jenning's completed with Americo Inc., and Tolosa Group. The collection contains 217 sets of drawings, 6 boxes of project records, and 8 flat files of oversized material from over 200 different projects primarily located in California with some projects located in the Las Vegas area. The materials feature hand-drawn architectural drawings, ranging from preliminary sketches to construction documents. The drawings also contain work from consultants, engineers, and other architects who collaborated on the development of the various projects. The drawings include: commercial, industrial, professional, civic, residential, and religious buildings of varying scales, such as libraries, apartments, warehouses, office developments, schools, military buildings, churches, and custom single-family homes located throughout California and Las Vegas. The drawings also include a number of additions, remodels, and renovations. The collection also contains project records like structural calculations and drawings, project manuals and specifications, bid documents, and professional correspondence.
Archival Collection

Transcript of interview with Craig Palacios by Stefani Evans and Claytee White, September 27, 2016
Date
Archival Collection
Description
Craig Palacios was born on November 1, 1971 and grew up in the Paradise Palms neighborhood in Las Vegas, Nevada. His family lived close to him and he remembers playing with his relatives up and down the Maryland Parkway Corridor. His first job was in construction where he poured and finished concrete. His talents for design became apparent and he began a new job as a swimming pool designer. Craig’s first company was a concrete company, but he later had to close its doors. After that, Craig decided to attend college and graduated with degrees in Architecture and Art History from UNLV in 2005. He worked for YWS Architecture for a few years before opening his own studio in 2011. Since then, BunnyFish Studio has worked on the Downtown Project and the Maryland Parkway Project.
Text
