Search the Special Collections and Archives Portal
Search Results
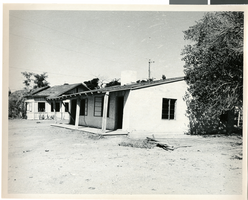
Photograph of a cement brick house on Kyle Ranch, North Las Vegas, circa 1970s
Date
Archival Collection
Description
Image
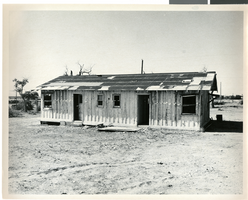
Photograph of the Blue House at Kyle Ranch, North Las Vegas, circa 1970s
Date
Archival Collection
Description
Image
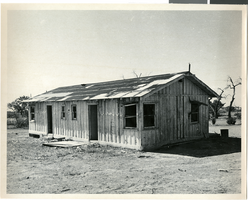
Photograph of the Blue House at Kyle Ranch, North Las Vegas, circa 1970s
Date
Archival Collection
Description
Image
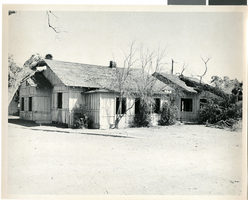
Photograph of Brown House at Kyle Ranch, North Las Vegas, circa 1970s
Date
Archival Collection
Description
Image
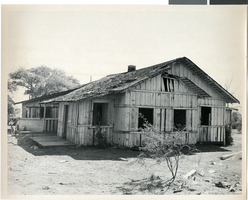
Photograph of Brown House at Kyle Ranch, North Las Vegas, circa 1970s
Date
Archival Collection
Description
Image
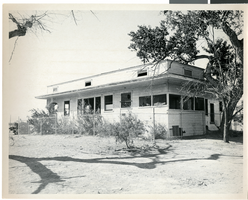
Photograph of the White House on Kyle Ranch, North Las Vegas, circa 1970s
Date
Archival Collection
Description
Image
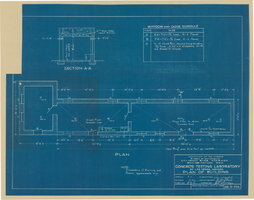
Department of the Interior Bureau of Reclamation, Colorado River Storage, Boulder Canyon Dam floor plan of the Concrete Testing Laboratory: architectural drawing
Date
Archival Collection
Description
Image
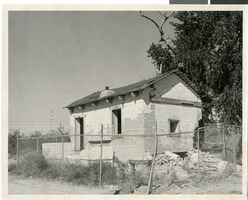
Photograph of an adobe brick structure on Kyle Ranch, North Las Vegas, circa 1970s
Date
Archival Collection
Description
Image
Patrick Gaffey oral history interview
Identifier
Abstract
Oral history interview with Patrick Gaffey conducted by Stefani Evans and Claytee D. White on August 19, 2016 for the Building Las Vegas Oral History Project. Gaffey discusses the McCarran airport redesign, Las Vegas-Clark County Library District building program, First Interstate Bank tower, and Clark County Government Center. He also discusses the redesign of the Maryland Parkway corridor and public art. Gaffey then talks about the City of Las Vegas Public Art Committee, Las Vegas City Hall art installation, and City of Las Vegas Maintenance and Operations.
Archival Collection
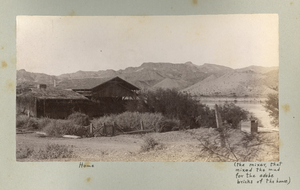
Photograph of a home in Eldorado Canyon (Nev.), 1900-1925
Date
Description
Image
