Search the Special Collections and Archives Portal
Search Results
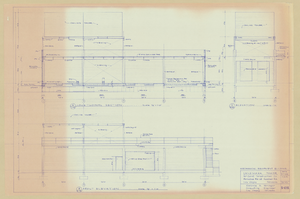
Original Landmark Tower structural drawings, sheets S1-S105: architectural drawings, image 049
Date
1967-12-01
Description
Structural sheet for the Landmark Hotel and Casino from flat file 232b of the Martin Stern Architectural Records.
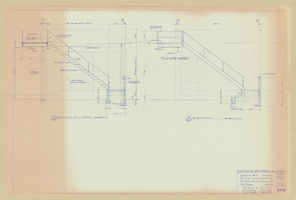
Original Landmark Tower structural drawings, sheets S1-S105: architectural drawings, image 050
Date
1967-12-01
Description
Structural sheet for the Landmark Hotel and Casino from flat file 232b of the Martin Stern Architectural Records.
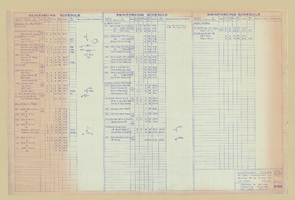
Original Landmark Tower structural drawings, sheets S1-S105: architectural drawings, image 051
Date
1967-12-01
Description
Structural sheet for the Landmark Hotel and Casino from flat file 232b of the Martin Stern Architectural Records. This sheet contains schedules and details for equipment pads, footings, and concrete block walls for the mechanical equipment building.
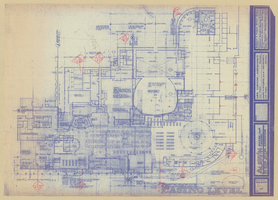
Aladdin Hotel and Casino hi-rise hotel addition: architectural drawings, image 001
Date
1967-12-01
Description
Architectural sheet for the Aladdin Hotel and Casino from flat file 84 of the UNLV University Libraries Collection of Architecture Drawings. This sheet contains redlines denoting locations for building and wall sections.
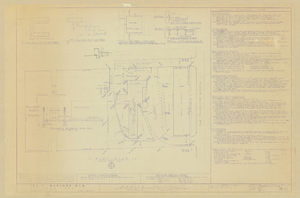
Women's Hospital: architectural, mechanical, electrical, plumbing drawings, image 001
Date
1967-12-01
Description
Architectural sheet for the Womens Hospital from roll 40 of the UNLV University Libraries Collection of Architecture Drawings. The hospital was originally located on East San Francisco Avenue (currently known as Sahara Avenue).

Women's Hospital: architectural, mechanical, electrical, plumbing drawings, image 002
Date
1967-12-01
Description
Architectural sheet for the Womens Hospital from roll 40 of the UNLV University Libraries Collection of Architecture Drawings. The hospital was originally located on East San Francisco Avenue (currently known as Sahara Avenue).

Women's Hospital: architectural, mechanical, electrical, plumbing drawings, image 003
Date
1967-12-01
Description
Architectural sheet for the Womens Hospital from roll 40 of the UNLV University Libraries Collection of Architecture Drawings. The hospital was originally located on East San Francisco Avenue (currently known as Sahara Avenue).
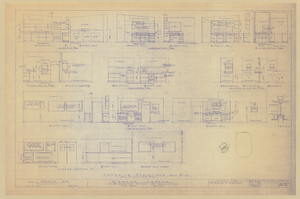
Women's Hospital: architectural, mechanical, electrical, plumbing drawings, image 004
Date
1967-12-01
Description
Architectural sheet for the Womens Hospital from roll 40 of the UNLV University Libraries Collection of Architecture Drawings. The hospital was originally located on East San Francisco Avenue (currently known as Sahara Avenue).
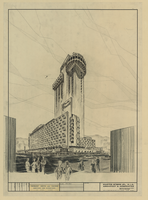
Fremont Hotel and Casino additions and alterations: architectural drawings, image 001
Date
1967-12-01
Description
Architectural sheet for the Fremont Hotel and Casino from flat file 001a of the Martin Stern Architectural Records. This sheet contains an exterior perspective rendering.
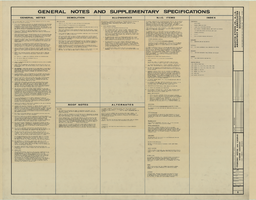
Fremont Hotel and Casino additions and alterations: architectural drawings, image 003
Date
1967-12-01
Description
Architectural sheet for the Fremont Hotel and Casino from flat file 001a of the Martin Stern Architectural Records. This sheet contains demolition notes, construction notes, and a sheet index.
Pagination
Refine my results
Content Type
Creator or Contributor
Subject
Archival Collection
Digital Project
Resource Type
Year
Material Type
Place
Language
Records Classification
