Search the Special Collections and Archives Portal
Search Results
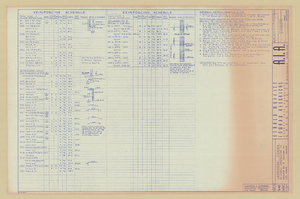
Original Landmark Tower structural drawings, sheets S1-S105: architectural drawings, image 010
Date
1961-10-26
Description
Structural sheet for the Landmark Hotel and Casino from flat file 232b of the Martin Stern Architectural Records. This sheet contains schedules for structural beams and columns for the first basement through twenty-fourth floor.
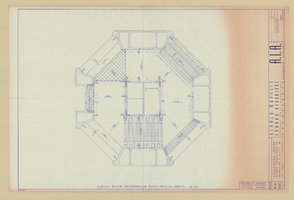
Original Landmark Tower structural drawings, sheets S1-S105: architectural drawings, image 011
Date
1961-10-26
Description
Structural sheet for the Landmark Hotel and Casino from flat file 232b of the Martin Stern Architectural Records. This sheet contains a floor plan for typical structural reinforcement conditions for floors two through twenty-three.
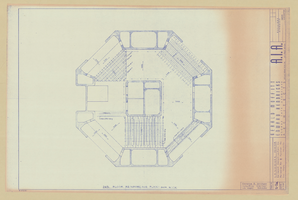
Original Landmark Tower structural drawings, sheets S1-S105: architectural drawings, image 012
Date
1961-10-26
Description
Structural sheet for the Landmark Hotel and Casino from flat file 232b of the Martin Stern Architectural Records. This sheet contains a the structural reinforcement conditions for the twenty-fourth floor.
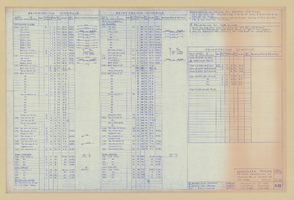
Original Landmark Tower structural drawings, sheets S1-S105: architectural drawings, image 013
Date
1961-10-26
Description
Structural sheet for the Landmark Hotel and Casino from flat file 232b of the Martin Stern Architectural Records. This sheet contains schedules for structural slabs for the first basement through twenty-fourth floor.
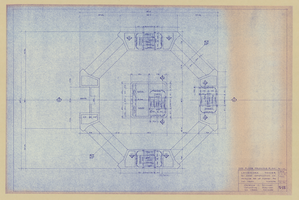
Original Landmark Tower structural drawings, sheets S1-S105: architectural drawings, image 014
Date
1961-10-26
Description
Structural sheet for the Landmark Hotel and Casino from flat file 232b of the Martin Stern Architectural Records. This sheet contains the twenty-fourth floor's stuctural framing layout.
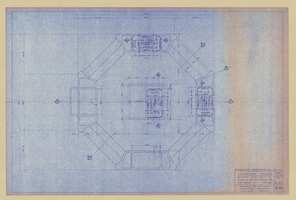
Original Landmark Tower structural drawings, sheets S1-S105: architectural drawings, image 015
Date
1961-10-26
Description
Structural sheet for the Landmark Hotel and Casino from flat file 232b of the Martin Stern Architectural Records. This sheet contains the mezzanine's stuctural framing layout.

Original Landmark Tower structural drawings, sheets S1-S105: architectural drawings, image 016
Date
1961-10-26
Description
Structural sheet for the Landmark Hotel and Casino from flat file 232b of the Martin Stern Architectural Records. This sheet contains the typical conditions for tie beams at the eighth, fourteenth, and twentieth floors.
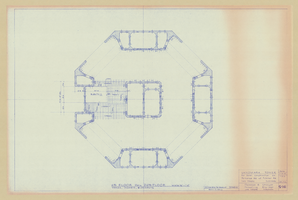
Original Landmark Tower structural drawings, sheets S1-S105: architectural drawings, image 017
Date
1961-10-26
Description
Structural sheet for the Landmark Hotel and Casino from flat file 232b of the Martin Stern Architectural Records. This sheet contains the typical conditions for yokes, inserts, and blockouts at the beams at the fourth through twentieth floors.

Original Landmark Tower structural drawings, sheets S1-S105: architectural drawings, image 018
Date
1961-10-26
Description
Structural sheet for the Landmark Hotel and Casino from flat file 232b of the Martin Stern Architectural Records. This sheet contains schedules for structural slab reinforcement at elevators and bathrooms.
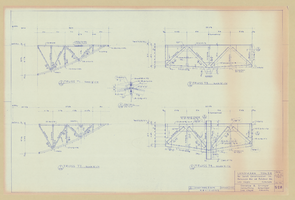
Original Landmark Tower structural drawings, sheets S1-S105: architectural drawings, image 019
Date
1961-10-26
Description
Structural sheet for the Landmark Hotel and Casino from flat file 232b of the Martin Stern Architectural Records. This sheet contains typical structural truss details.
Pagination
Refine my results
Content Type
Creator or Contributor
Subject
Archival Collection
Digital Project
Resource Type
Material Type
Place
Language
Records Classification
