Search the Special Collections and Archives Portal
Search Results
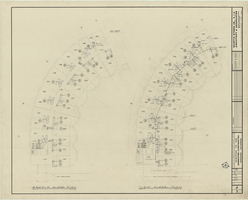
Huntington addition, architectural, electrical, mechanical, and plumbing: architectural drawings, image 026
Date
1967-10-11
Description
Plumbing sheet for the Sheraton-Huntington from Roll 193a in the Martin Stern Architectural Records. This sheet contains plumbing work to be performed on the second and third floors.
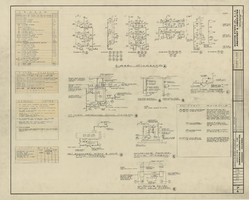
Huntington addition, architectural, electrical, mechanical, and plumbing: architectural drawings, image 027
Date
1967-10-11
Description
Plumbing sheet for the Sheraton-Huntington from Roll 193a in the Martin Stern Architectural Records. This sheet contains riser, pipes, and pump diagrams as well as plumbing schdules and legends.
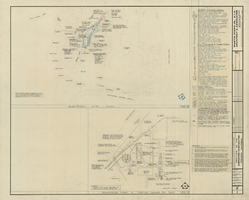
Huntington addition, architectural, electrical, mechanical, and plumbing: architectural drawings, image 028
Date
1967-10-11
Description
Electrical sheet for the Sheraton-Huntington from Roll 193a in the Martin Stern Architectural Records. This sheet contains a site plan for electrical work to be performed.
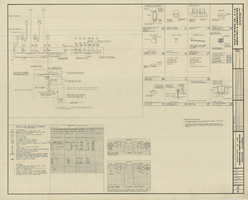
Huntington addition, architectural, electrical, mechanical, and plumbing: architectural drawings, image 029
Date
1967-10-11
Description
Electrical sheet for the Sheraton-Huntington from Roll 193a in the Martin Stern Architectural Records. This sheet contains schedules, diagrams, and electrical component details.
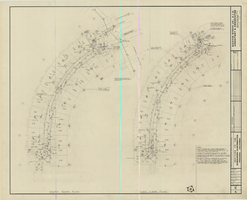
Huntington addition, architectural, electrical, mechanical, and plumbing: architectural drawings, image 031
Date
1967-10-11
Description
Electrical sheet for the Sheraton-Huntington from Roll 193a in the Martin Stern Architectural Records. This sheet contains the second and third floors' lighting and power plans.
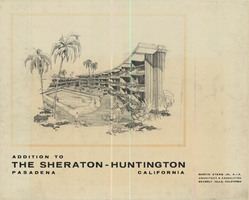
Huntington addition, architectural, electrical, mechanical, and plumbing: architectural drawings, image 035
Date
1967-10-11
Description
Cover for the Sheraton-Huntington in the Martin Stern Architectural Records.

Aladdin Hotel and Casino hi-rise hotel addition: architectural drawings, image 002
Date
1967-12-01
Description
Architectural sheet for the Aladdin Hotel and Casino from flat file 84 of the UNLV University Libraries Collection of Architecture Drawings.

Aladdin Hotel and Casino hi-rise hotel addition: architectural drawings, image 003
Date
1967-12-01
Description
Architectural sheet for the Aladdin Hotel and Casino from flat file 84 of the UNLV University Libraries Collection of Architecture Drawings.
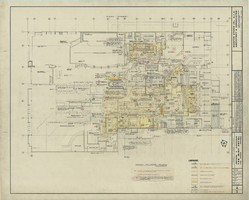
Remodeling and Additions: civil and architectural drawings, image 002
Date
1967-12-01
Description
Architectural sheet for the Mint Hotel and Casino from flat file 285f of the Martin Stern Architectural Records. This sheet contains in-progress revisions and notations by the architect.
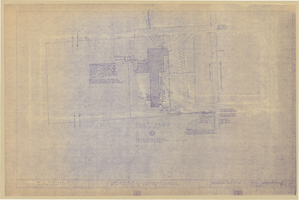
Women's Hospital: architectural, mechanical, electrical, plumbing drawings, image 005
Date
1967-12-01
Description
Plumbing sheet for the Womens Hospital from roll 40 of the UNLV University Libraries Collection of Architecture Drawings. The hospital was originally located on East San Francisco Avenue (currently known as Sahara Avenue).
Pagination
Refine my results
Content Type
Creator or Contributor
Subject
Archival Collection
Digital Project
Resource Type
Year
Material Type
Place
Language
Records Classification
