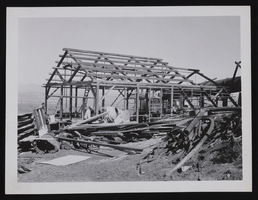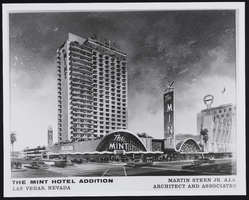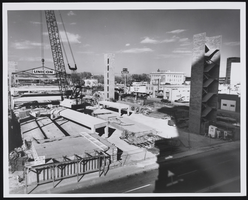Search the Special Collections and Archives Portal
Search Results
Myron Martin and Don Snyder oral history interviews
Identifier
Abstract
Oral history interviews with Martin Myron and Don Snyder conducted by Stefani Evans on November 30, 2017, December 06, 2017, and March 08, 2018 for the Building Las Vegas Oral History Project. Myron G. Martin, President and CEO, and Donald D. Snyder, Chairman of the Board of Directors, share their memories of the founding of The Smith Center for the Performing Arts. Martin recalls his upbringing in Texas and his education in music and business at Golden Gate University. He came to Las Vegas after a fifteen-year career with the Baldwin Piano Company to be the Executive Director of the Liberace Foundation. Martin describes how he became President of University of Nevada, Las Vegas (UNLV) Performing Arts Center and later President of the Las Vegas Performing Arts Center Foundation in 1999. Martin and Snyder talk about how the Smith Center came to be, fund raising, the design process for the performing arts complex, and notable people and organizations that were involved. They also discuss the overall programming at the Smith Center, and who performed on opening night.
Archival Collection

Transcript of interview with Anna Peltier by Claytee White and Stefani Evans, August 19, 2016
Date
Archival Collection
Description
Anna Peltier, owner and founder of ARIA Landscape Architecture in Las Vegas, Nevada, is a transplanted farm girl and a musician. She was born in 1978 on Michigan’s Upper Peninsula in Escanaba, Michigan, where she and two brothers were the second generation to grow up on their parents’ (and formerly their grandparents’) farm. She studied music performance at Michigan State University but after discovering her love of landscape architecture early in her college career, she changed majors and earned her degree in landscape architecture. Moving to Las Vegas in 2007, she first worked for JW Zunino Landscape Architects. While with Zunino she did design work for Lorenzi Park and designed the award-winning Cactus Avenue Interchange. As ARIA’s principal designer, Anna designed Discovery Park in Pahrump, Nevada, and the USA Parkway between Lake Tahoe, California, and Reno, Nevada. In 2013, when Anna opened ARIA, she carefully chose the name of her business. First, for practical reasons she want
Text
J. A. Tiberti Construction Records
Identifier
Abstract
The J. A. Tiberti Construction Records include material documenting construction work performed throughout Las Vegas, Nevada between 1950 and 2011 including bid packages, specifications, contracts, correspondence, company records, legal documents, and architectural plans.
Archival Collection

Sister Rosemary Lynch posing with an unidentified woman in a city square: photographic print
Date
Archival Collection
Description
Image

Transcript of interview with Paul Senzaki, Alan Hess, and Charlie White III by Stefani Evans and Claytee White, September 9, 2016
Date
Archival Collection
Description
Architect Paul Senzaki, and artist-illustrator Charlie White III recall their experiences of working in Las Vegas: Paul on Treasure Island, The Palms, Fremont Street Experience, and World Market Center and Charlie on Treasure Island and its successor, TI; New York New York. Architectural historian Alan Hess, who is an expert on Las Vegas architecture, offers historical context and asks pertinent questions. While this interview touches on several iconic Las Vegas buildings, the conversation mostly details why and how Steve Wynn's Treasure Island involved the labors of artists, illustrators, art directors, and designers of stage and screen as well as the those of architects, contractors, planners, and subcontractors.
Text

Transcript of interview with Brad Friedmutter by David G. Schwartz, September 12, 2016
Date
Archival Collection
Description
Brad Friedmutter is the architect behind a number of Steve Wynn’s prominent casinos in Las Vegas, Nevada and Atlantic City, New Jersey. He obtained his degree in architecture in 1973 from the Cooper Union School of Architecture in lower Manhattan and worked on a number of smaller projects before connecting with Steve Wynn. After meeting the famous Vegas tycoon, Friedmutter built a number of well-known casinos, like the Golden Nugget and the Mirage. In this interview, he discusses the development of his numerous projects, explains his process for starting and completing architectural projects, and the future of urban planning and casino design.
Text

Pioche Power and Light Company, image 001 of 009: photographic print
Date
Description
Image

Williams and Gragson at groundbreaking ceremony: photograph
Date
Archival Collection
Description
Image

Mint Hotel, image 007: photographic print
Date
Archival Collection
Description
Image

Mint Hotel, image 012: photographic print
Date
Archival Collection
Description
Image
