Search the Special Collections and Archives Portal
Search Results
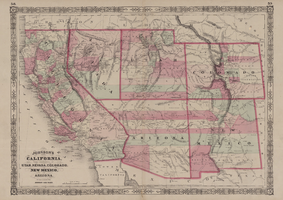
Map of California, with territories of Utah, Nevada, Colorado, New Mexico, and Arizona, 1864
Date
Description
Image
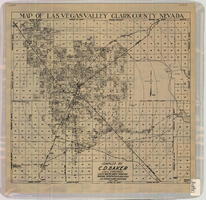
Map of Las Vegas Valley, Clark County, Nevada, October 1, 1940
Date
Description
Image
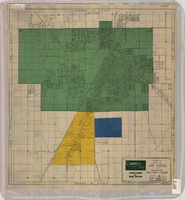
Map of Las Vegas and vicinity, Clark County, Nevada, April 15, 1951
Date
Description
Image
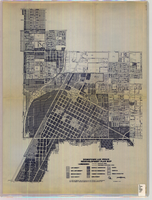
Redevelopment plan map for downtown Las Vegas, Nevada, November 18, 1987
Date
Description
Image
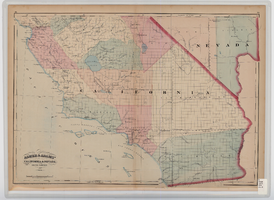
Map of southern California and southern Nevada, 1872
Date
Description
Image
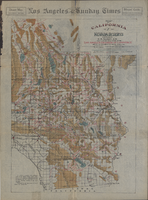
Map of California and Nevada deserts, 1905
Date
Description
Image
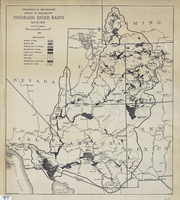
Map of Colorado River Basin, 1928
Date
Description
Image
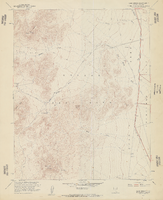
Topographic map of Cane Spring, Nevada quadrangle, 1961
Date
Description
Image
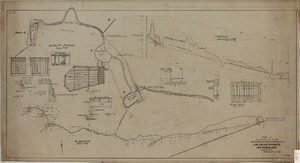
Map showing proposed improvement of Las Vegas Springs, Las Vegas, Nevada, September 21, 1916
Date
Description
'Exhibit A'. 'Approved Sept. 21, 1916.' 'W.E.J.'"--Lower left corner. 'L-44-50 to 61. T-75 - 17 & 46'--Upper left corner. Includes discharge figures and plans for improvements to springs Scale [ca. 1:240]. 1 in. to 20 feet. -- Scale [ca. 1:2,400]. 1 in. to 200 ft. Vertical scale [ca. 1:48]. 1 in. to 4 feet. -- Scale [ca. 1:4,800]. 1 in. to 100 feet. Library's copy has "Proposed layout" written on it in pencil near lower center and other markings in red. Contents: Detail at springs -- Profile -- Alignment.
Image
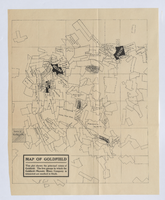
Map of Goldfield, circa 1904-1908
Date
Description
Image
