Search the Special Collections and Archives Portal
Search Results
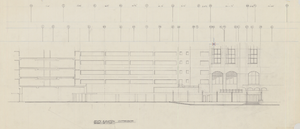
Architectural drawing of the Riviera Hotel and Casino (Las Vegas), conceptual and planning drawings of the coffee shop, south elevation, circa 1980
Date
Archival Collection
Description
Preliminary drawing of an outside elevation of the Riviera. Drawn on tracing paper with pencil.
Site Name: Riviera Hotel and Casino
Address: 2901 Las Vegas Boulevard South
Image
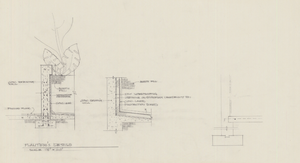
Architectural drawing of the Riviera Hotel and Casino (Las Vegas), conceptual and planning drawings, planter's details, circa 1980
Date
Archival Collection
Description
Preliminary drawing of a planter for the outside of the Riviera; drawn on tissue paper with pencil;
Site Name: Riviera Hotel and Casino
Address: 2901 Las Vegas Boulevard South
Image
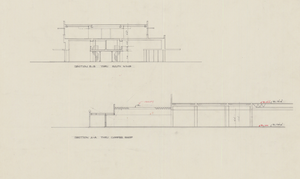
Architectural drawing of the Riviera Hotel and Casino, conceptual and planning drawings, outside elevations, circa 1980
Date
Archival Collection
Description
Preliminary drawing of an outside elevation of the Riviera; . Drawn on tracing paper with pencil.
Site Name: Riviera Hotel and Casino
Address: 2901 Las Vegas Boulevard South
Image
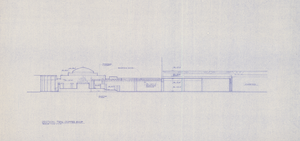
Architectural drawing of the Riviera Hotel and Casino (Las Vegas), conceptual and planning drawings, section through the coffee shop, circa 1980
Date
Archival Collection
Description
Preliminary drawing of an outside elevation of the Riviera. Ozalid.
Site Name: Riviera Hotel and Casino
Address: 2901 Las Vegas Boulevard South
Image

Architectural drawing of the Riviera Hotel and Casino (Las Vegas), sketch of the site plan, circa 1980
Date
Archival Collection
Description
Sketch of the site plan changes for the Riviera. Drawn on tracing paper with pencil.
Site Name: Riviera Hotel and Casino
Address: 2901 Las Vegas Boulevard South
Image
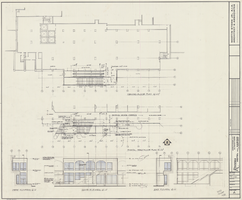
Architectural drawing of the Riviera Hotel and Casino (Las Vegas), planning commission submittal, elevations, September 11, 1984
Date
Archival Collection
Description
Drawing of proposed changes to the Riviera as submitted to the planning commission from 1984; south and east elevations drawn. Printed on mylar.
Site Name: Riviera Hotel and Casino
Address: 2901 Las Vegas Boulevard South
Image
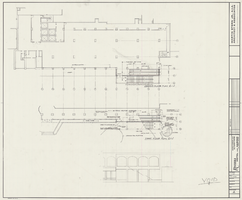
Architectural drawing of the Riviera Hotel and Casino (Las Vegas), planning commission submittal, first and second floor plans, circa 1984
Date
Archival Collection
Description
Drawing of proposed changes to the Riviera as submitted to the planning commission from 1984. Printed on mylar.
Site Name: Riviera Hotel and Casino
Address: 2901 Las Vegas Boulevard South
Image
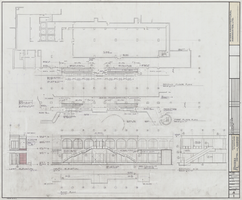
Architectural drawing of the Riviera Hotel and Casino (Las Vegas), planning commission submittal, elevations and sections, October, 16 1984
Date
Archival Collection
Description
Drawing of proposed changes to the Riviera as submitted to the planning commission from 1984. Printed on mylar.
Site Name: Riviera Hotel and Casino
Address: 2901 Las Vegas Boulevard South
Image
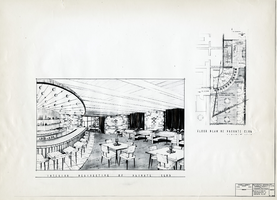
Photograph of a rendering of the Hacienda (Bakersfield), interior floor plan perspective of the private club, July 9, 1956
Date
Archival Collection
Description
Conceptual drawings for the private club in the Bakersfield Hacienda from 1956.
Site Name: Hacienda (Bakersfield, Calif.)
Address: Bakersfield; Kern County; California;
Image

Photograph of a rendering of the Hacienda (Bakersfield), interior perspective of a typical motel room unit, July 9, 1956
Date
Archival Collection
Description
Conceptual drawings for a typical guest room in the Bakersfield Hacienda from 1956.
Site Name: Hacienda (Bakersfield, Calif.)
Address: Bakersfield; Kern County; California;
Image
