Search the Special Collections and Archives Portal
Search Results
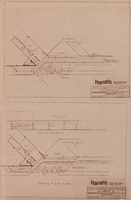
Architectural drawing of Harrah's Resort Atlantic City, hotel entrance canopy remodel, schemes A and B, June 24, 1983
Date
Archival Collection
Description
Two different schemes for the remodel of the entrance canopy of Harrah's Atlantic City. 'By Bobby C.' Inlcudes partial elevation and partial floor plan.
Site Name: Harrah's Marina Resort (Atlantic City)
Address: 777 Harrah's Boulevard, Atlantic City, NJ
Image
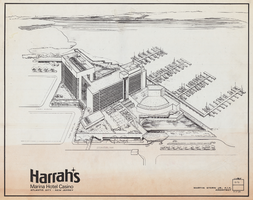
Architectural drawing of Harrah's Resort Atlantic City, project overview, April 27, 1983
Date
Archival Collection
Description
Sketch of the entire Harrah's Atlantic City property, including the adjacent marina. '00585. D.D.'
Site Name: Harrah's Marina Resort (Atlantic City)
Address: 777 Harrah's Boulevard, Atlantic City, NJ
Image
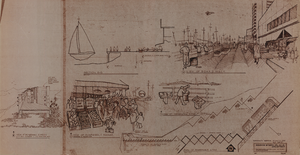
Architectural drawing of Harrah's Marina Resort Atlantic City, boardwalk area plan and sketches, March 6, 1984
Date
Archival Collection
Description
Plan and sketches of the boardwalk area in front of Harrah's Atlantic City, including bazaar and observation area, and plan for Marina Gardens Restaurant. 'D.E.P.'
Site Name: Harrah's Marina Resort (Atlantic City)
Address: 777 Harrah's Boulevard, Atlantic City, NJ
Image
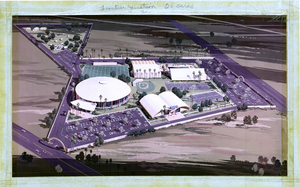
Photograph of a color rendering of the proposed Frontier Junction, circa 1960s
Date
Archival Collection
Description
Artist's rendering of a bird's-eye view of the proposed Frontier Junction recreation complex.
Site Name: Frontier
Address: 3120 Las Vegas Boulevard South
Image
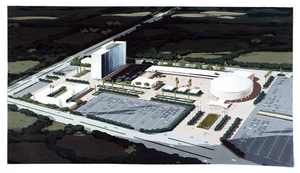
Photograph of a rendering of a proposed hotel complex (Las Vegas), circa 1960s
Date
Archival Collection
Description
Artist's color rendering of an unknown proposed hotel complex.
Address: Las Vegas; Clark County; Nevada
Image

Googie architectural style design drawing of the Clark County Convention Center (Las Vegas), exterior perspective, circa 1960s
Date
Archival Collection
Description
Artist's rendering of the proposed Clark County Convention Center.
Site Name: Clark County Convention Center
Address: 3150 Paradise Road
Image

Architectural drawing of Holiday Inn proposal (Las Vegas), cover sheet, circa 1971
Date
Archival Collection
Description
Drawing of the proposed Holiday Inn and Holiday Casino in Las Vegas. Paper ozalid. The property became Harrah's Las Vegas in 1992.
Site Name: Holiday Casino
Address: 3475 Las Vegas Boulevard South
Image

Architectural drawing of the Holiday Casino (Las Vegas), plot plan and first floor plan, September 3, 1971
Date
Archival Collection
Description
Plot plan and first floor plan of the proposed Holiday Casino in Las Vegas. Original medium: paper ozalid. Lower right corner with date and drawing number torn off. The property became Harrah's Las Vegas in 1992.
Site Name: Holiday Casino
Address: 3475 Las Vegas Boulevard South
Image

Architectural drawing of the Holiday Casino (Las Vegas), plot plan, first floor plan, September 3, 1971
Date
Archival Collection
Description
Plot and first floor plans for the proposed Holiday Casino in Las Vegas. Original medium: paper ozalid. The property became Harrah's Las Vegas in 1992.
Site Name: Holiday Casino
Address: 3475 Las Vegas Boulevard South
Image

Architectural drawing of the Holiday Inn and Holiday Casino (Las Vegas), plot plan, August 4, 1969
Date
Archival Collection
Description
Plot plan of the proposed Holiday Inn and Holiday Casino in Las Vegas. Includes comparitive quantitities and revision date. Original medium: paper ozalid. The property became Harrah's Las Vegas in 1992.
Site Name: Holiday Casino
Address: 3475 Las Vegas Boulevard South
Image
