Search the Special Collections and Archives Portal
Search Results
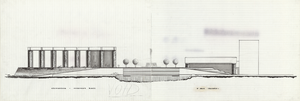
Architectural drawing of concert hall and drama theater, University of Nevada, Las Vegas, exterior elevations, 1974
Date
Archival Collection
Description
South exterior elevations of the Artemus W. Ham Concert Hall and the Judy Bayley Theatre at the University of Nevada, Las Vegas. Shows courtyard with trees and fountain between the buildings. Comprised of two panels. "VOID" handwritten near bottom center.
Site Name: University of Nevada, Las Vegas
Address: 4505 S. Maryland Parkway
Image

Architectural drawing of concert hall and drama theater, University of Nevada, Las Vegas, sections, 1974
Date
Archival Collection
Description
Cross-sections of the Artemus W. Ham Concert Hall and the Judy Bayley Theatre at the University of Nevada, Las Vegas. Shows courtyard between the buildings.
Site Name: University of Nevada, Las Vegas
Address: 4505 S. Maryland Parkway
Image
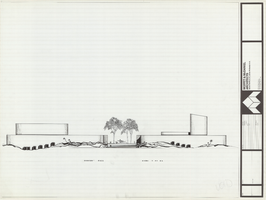
Architectural drawing of concert hall and drama theater, University of Nevada, Las Vegas, exterior elevations, 1974
Date
Archival Collection
Description
Proposed exterior elevations of concert hall, drama theater and courtyard at the University of Nevada, Las Vegas. "VOID" handwritten in lower right.
Site Name: University of Nevada, Las Vegas
Address: 4505 S. Maryland Parkway
Image
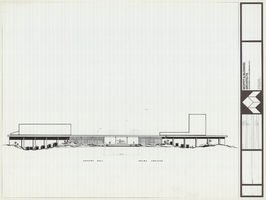
Architectural drawing of concert hall and drama theater, University of Nevada, Las Vegas, exterior elevations, 1974
Date
Archival Collection
Description
Proposed exterior elevations of concert hall, drama theater and courtyard at the University of Nevada, Las Vegas.
Site Name: University of Nevada, Las Vegas
Address: 4505 S. Maryland Parkway
Image
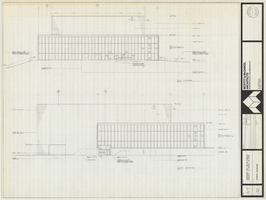
Architectural drawing of Performing Arts Center, Phase II, University of Nevada, Las Vegas, exterior elevations, July 31, 1974
Date
Archival Collection
Description
East and south exterior elevations of Performing Arts Center (later to become the Judy Bayley Theatre), University of Nevada, Las Vegas. Scale: 1/8" = 1'-0". "Drawn by J.A.L. Checked by O.D.S. Job no. 720. Date 7-31-74." "Sheet A-7 of 28."
Site Name: University of Nevada, Las Vegas
Address: 4505 S. Maryland Parkway
Image
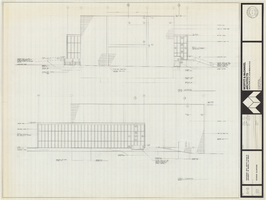
Architectural drawing of Performing Arts Center, Phase II, University of Nevada, Las Vegas, exterior elevations, July 31, 1974
Date
Archival Collection
Description
West and north exterior elevations of Performing Arts Center (later to become the Judy Bayley Theatre), University of Nevada, Las Vegas. Scale: 1/8" = 1'-0". "Sheet A-8 of 28." "Drawn by J.A.L. Checked by O.D.S. Job no. 720. Date 7-31-74."
Site Name: University of Nevada, Las Vegas
Address: 4505 S. Maryland Parkway
Image

Architectural drawing of the McDermott Physical Education Building, University of Nevada, Las Vegas, exterior elevations, 1971
Date
Archival Collection
Description
Drawings of the south, west, north and east elevations of the Paul McDermott Physical Education Building, University of Nevada, Las Vegas. Comprised of three panels. Scale shown on drawing.
Site Name: University of Nevada, Las Vegas
Address: 4505 S. Maryland Parkway
Image
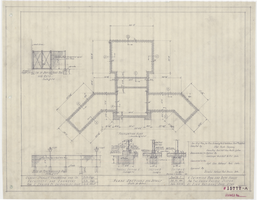
Architectural drawings of swimming pool & bath house at Zion National Park, Utah, plans, sections, details, elevations and plans, March 5, 1928
Date
Description
Plans for swimming pool and bath house at Zion National Park, 3-5-1928 (7 sheets, Job no. 430): 15777-A: plans, sections & details; 15777-B: floor plan; 15777-C: elevations and sections; 15777-D: plan and sections of pool and misc. details; 15777-E: layout and piping plans; 15777-F: layout plan; 15777-G: details. Scales as noted. All sheets except for no. 6 revised March 20, 1928. "Submitted by Utah Park Company; Gilbert Stanley Underwood, Consulting Architect, Union Pacific System. Recommended for Approval by Thos C. Vint, Landscape Architect, N.P.S. Concurred in by E.T. Scoyen, Supt. Zion National Park. Approved by Stephen T. Mather, Director, National Park Service"--Sheet no. 6.
Site Name: Zion National Park (Utah)
Image
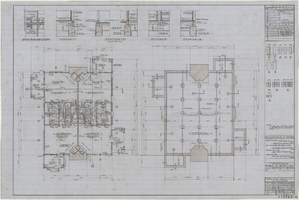
Architectural drawings of a four room deluxe cabin in Zion National Park, foundations, sections, details, elevations, January 12, 1929
Date
Description
Plans for a four room deluxe cabin at Zion National Park, 1-12-1929 (3 sheets; Job. 486): #15765-A: plan foundation and section; #15765-B: elevations and sections; #15765-C: details and interior elevations. Scales as noted. Sheet 1 revised April 4, 1929; sheets 2-3 revised March 14, 1929.
Site Name: Zion National Park (Utah)
Image

Architectural drawing of Harrah's Resort Atlantic City, fourth floor plan, interim master plan, December 10, 1982
Date
Archival Collection
Description
Conceptual sketches of Harrah's Marina Hotel Casino, Atlantic City.
Site Name: Harrah's Marina Resort (Atlantic City)
Address: 777 Harrah's Boulevard, Atlantic City, NJ
Image
