Search the Special Collections and Archives Portal
Search Results

Architectural drawing of Cahlan residence, floor plan and elevation, 1965
Date
Archival Collection
Description
Floor plan and front exterior elevation of Cahlan residence, Las Vegas, Nevada.
Site Name: Cahlan residence
Image
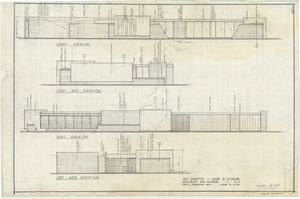
Architectural drawing of the Cardinal residence, exterior elevations, 1965
Date
Archival Collection
Description
Front, rear, left and right exterior elevations of the Cardinal residence, Las Vegas, Nevada. Scale: 1/4" = 1'-0". "Jack Knighton & James McDaniel, Architects and Planners, A.I.A."
Site Name: Cardinal residence
Image
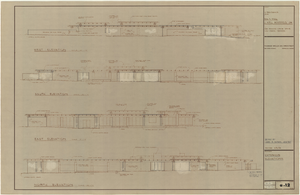
Architectural drawing of the Houssels reidences, exterior elevations, November 22, 1965
Date
Archival Collection
Description
West, south, east and north exterior elevations of the Houssels residence in Las Vegas, Nevada. "A residence for Mr. & Mrs. J. Kell Houssels, Jr., 880 Rancho Circle Drive, Las Vegas, Nevada." "Revised by James B. McDaniel, Architect." "Revised 5/15/65." "Project 65-25. Date 11-22-65."
Site Name: Houssels residence
Image
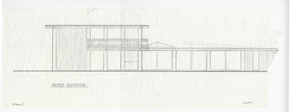
Architectural drawing of the Mather residence, Las Vegas, Nevada, north elevation, 1975
Date
Archival Collection
Description
Drawing of the north exterior elevation of the Mather residence in Las Vegas, Nevada.
Site Name: Mather residence
Address: 2800 Cowan Circle;
Image
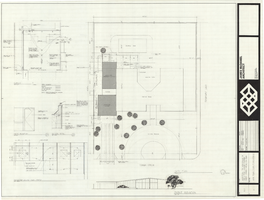
Architectural drawing of additions to the Mather residence, Las Vegas, Nevada, site plan, floor plan and details, October 14, 1975
Date
Archival Collection
Description
Site plan of the existing structure and additions to the Mather residence in Las Vegas, Nevada, including floor plans and details for a garage and additional bedroom. Included are the garage floor plan, drawings of the front exterior and entry elevations, and details for a skylight and the patio ceiling. "Date: 14 Oct. 1975, revisions: 15 Oct. 1975."
Site Name: Mather residence
Address: 2800 Cowan Circle;
Image
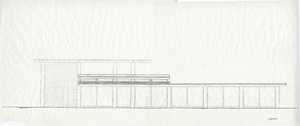
Architectural drawing of the Mather residence, Las Vegas, Nevada, unidentified exterior elevation, 1975
Date
Archival Collection
Description
Drawing of an unidentified exterior elevation of the Mather residence in Las Vegas, Nevada.
Site Name: Mather residence
Address: 2800 Cowan Circle;
Image
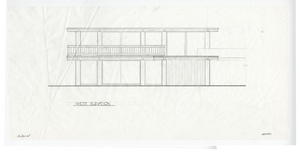
Architectural drawing of the Mather residence, Las Vegas, Nevada, west elevation, 1975
Date
Archival Collection
Description
Drawing of the west exterior elevation of the Mather residence in Las Vegas, Nevada.
Site Name: Mather residence
Address: 2800 Cowan Circle;
Image
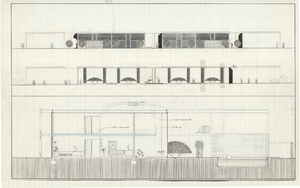
Architectural drawing of an unidentified office building, Las Vegas, Nevada, exterior elevations and cross section, 1975
Date
Archival Collection
Description
Exterior elevations and cross section of an unidentified two-story office building in Las Vegas, Nevada. "A - C 13" handwritten on the right side of the plan.
Architecture Period: Mid-Century ModernistImage
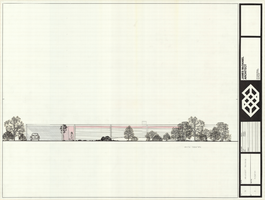
Architectural drawing of the Ashcraft residence, Las Vegas, Nevada, south elevation, 1975
Date
Archival Collection
Description
Drawing of the south exterior elevation of the Ashcraft residence, Las Vegas, Nevada.
Site Name: Ashcraft residence
Image
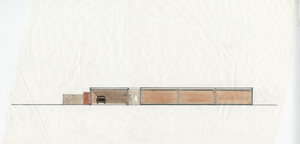
Architectural drawing of the Ashcraft residence, Las Vegas, Nevada, garage elevation, 1975
Date
Archival Collection
Description
Drawing of the garage exterior elevation of the Ashcraft residence, Las Vegas, Nevada.
Site Name: Ashcraft residence
Image
