Search the Special Collections and Archives Portal
Search Results
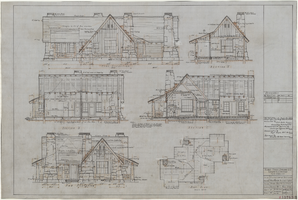
Architectural drawing of four room deluxe cabin at Bryce Canyon National Park, Utah, elevations and sections, roof plan, March 5, 1929
Date
Description
Exterior elevations, roof plan, sections A, B, C for deluxe cabin at Bryce Canyon National Park, Utah. Scale 1/4". Sheet 2, Job no. 499, date 3-5-29. Dr.: Weldon. Tr.: Weldon. Ck.: A.S. Revision No. 1, 4/11/29 by [P.R.] Gage. #15763-B
Site Name: Bryce Canyon National Park (Utah)
Image
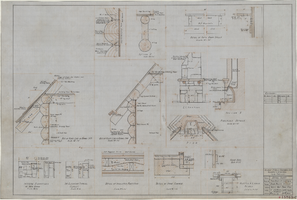
Architectural drawing of four room deluxe cabin at Bryce Canyon National Park, Utah, detail sheet, March 5, 1929
Date
Description
Details, sections and interior elevations for deluxe cabin at Bryce Canyon National Park, Utah. Scales shown. Sheet 3, job no. 499, date 3-5-29. Dr.: Weldon. Tr.: Weldon, Ck.: A.S. #15763-C
Site Name: Bryce Canyon National Park (Utah)
Image
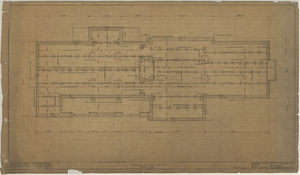
Architectural drawing of pavilion at Bryce Canyon National Park, Utah, foundation plan, May 10, 1924
Date
Description
Foundation plan for pavilion at Bryce Canyon National Park, Utah. Scale 1/4"" = 1'-0"". Sheet #1, Job #259.5. 5/10/24. File no. 15181-A.
Site Name: Bryce Canyon National Park (Utah)
Image
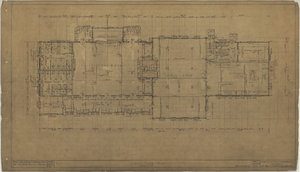
Architectural drawing of pavilion at Bryce Canyon National Park, Utah, first floor plan, May 5, 1924
Date
Description
First floor plan for pavilion at Bryce Canyon National Park, Utah. Shows porch, living room, dining room, kitchen, store room, office and store, mens' and womens' rest rooms. Scale 1/4"" = 1'-0"". Dr. by M.B. Tr. by M.B. Sheet #2, Job #259.5. 5/5/24. File no. 15181-B.
Site Name: Bryce Canyon National Park (Utah)
Image
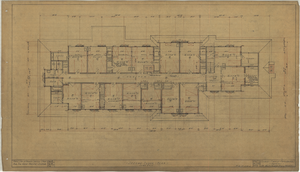
Architectural drawing of pavilion at Bryce Canyon National Park, Utah, second floor plan, May 5, 1924
Date
Description
Second floor plan for pavilion at Bryce Canyon National Park, Utah. Shows guest rooms, bathroom and storage. Scale 1/4"" = 1'-0"". Dr. by M.B. Tr. by M.B. Sheet #3, Job #259.5. 5/5/24. File no. 15181-C.
Site Name: Bryce Canyon National Park (Utah)
Image
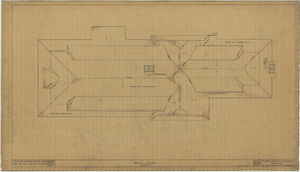
Architectural drawing of pavilion at Bryce Canyon National Park, Utah, roof plan, May 7, 1924
Date
Description
Roof plan for pavilion at Bryce Canyon National Park, Utah. Scale 1/4"" = 1'-0"". Dr. by M.B. Tr. by J.H.K. Sheet # 4, Job #259.5. 5/7/24. File no. 15181-D.
Site Name: Bryce Canyon National Park (Utah)
Image

Architectural drawing of pavilion at Bryce Canyon National Park, Utah, front elevation, May 2, 1924
Date
Description
Front exterior elevation for pavilion at Bryce Canyon National Park, Utah. Scale 1/4"" = 1'-0"". Dr. by M.B. Tr. by E.A.L. Sheet #5, Job #259.5. 5/2/24. File no. 15181-E.
Site Name: Bryce Canyon National Park (Utah)
Image
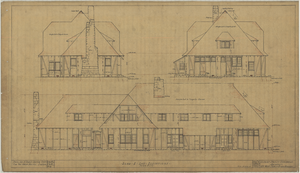
Architectural drawing of pavilion at Bryce Canyon National Park, Utah, rear and side elevations, May 6, 1924
Date
Description
Rear and side exterior elevations for pavilion at Bryce Canyon National Park, Utah. Scale 1/4"" = 1'-0"". Dr. by M.B. Tr. by J.H.K. Sheet #6 Job #259.5. 5/6/24. File no. 15181-F.
Site Name: Bryce Canyon National Park (Utah)
Image
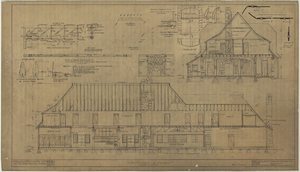
Architectural drawing of pavilion at Bryce Canyon National Park, Utah, sections and details, May 5, 1924
Date
Description
Exterior elevations, details, and sections for pavilion at Bryce Canyon National Park, Utah. Scale 1/ as marked. Dr. by M.B. Tr. by M.B. Sheet #7, Job #259.5. 5/5/24. File no. 15181-G.
Site Name: Bryce Canyon National Park (Utah)
Image
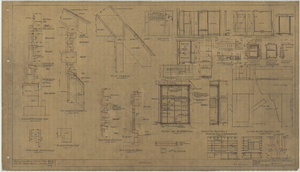
Architectural drawing of pavilion at Bryce Canyon National Park, Utah, details, May 16, 1924
Date
Description
Details and sections for pavilion at Bryce Canyon National Park, Utah. Scales as marked. Dr. by J.H.K. Tr. by J.H.K. Sheet #8, Job #259.5. 5/16/24. File no. 15181-H.
Site Name: Bryce Canyon National Park (Utah)
Image
