Search the Special Collections and Archives Portal
Search Results
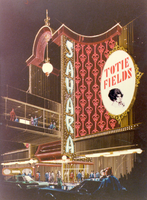
Photograph of Googie architectural design drawing of the front exterior and marquee of the Sahara Hotel and Casino (Las Vegas), circa 1970s
Date
Archival Collection
Description
Artist's conception of proposed facade changes to the Sahara. An enclosed pedestrian bridge crossing above the street is shown.
Site Name: Sahara Hotel and Casino
Address: 2535 Las Vegas Boulevard South
Image
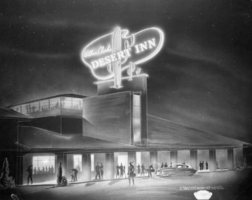
Photograph of an artist's rendering of the front exterior of Wilbur Clark's Desert Inn (Las Vegas), 1950
Date
Archival Collection
Description
Artist's conception of the entrance of Wilbur Clark's Desert Inn at night, showing its signature neon sign lit. Title near the bottom right reads "Proposed pylon sign."
Site Name: Desert Inn
Address: 3045 Las Vegas Boulevard South
Image
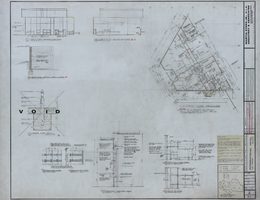
Architectural drawing of the International Hotel (Las Vegas), mezzanine floor plan, section C, August 5, 1968
Date
Archival Collection
Description
Architectural plans for the International Hotel, Las Vegas, Nevada from 1968. Printed on mylar. Includes plans for child care center, revisions, and floor plan notes. Drawn by Harwell. Berton Charles Severson, architect; Brian Walter Webb, architect.
Site Name: International Hotel
Address: 3000 Paradise Road
Image
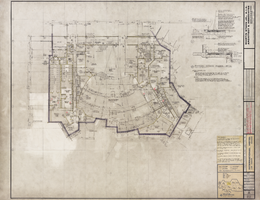
Architectural drawing of the International Hotel (Las Vegas), first floor plan section D, August 5, 1968
Date
Archival Collection
Description
Architectural plans for the International Hotel, Las Vegas, Nevada from 1968. Printed on mylar. Includes revisions, floor plan notes, and sanding and finishing notes. Berton Charles Severson, architect; Brian Walter Webb, architect; G. I. Zaima, delineator.
Site Name: International Hotel
Address: 3000 Paradise Road
Image
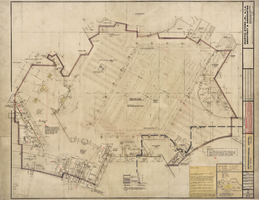
Architectural drawing of the International Hotel (Las Vegas), first floor plan section E, August 5, 1968
Date
Archival Collection
Description
Architectural plans for the International Hotel, Las Vegas, Nevada from 1968. Includes revisions and floor plan notes. Drawn by D. Cole and E. P. H. Printed on mylar. Berton Charles Severson, architect; Brian Walter Webb, architect; D. Cole, delineator.
Site Name: International Hotel
Address: 3000 Paradise Road
Image
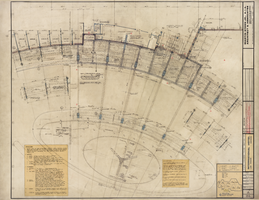
Architectural drawing of the International Hotel (Las Vegas), porte-cochère plan section, August 5, 1968
Date
Archival Collection
Description
Architectural plans for the International Hotel, Las Vegas, Nevada from 1968. Includes revisions, terrazzo notes, and floor plan notes. Drawn by C. L. and E. P. H. Printed on mylar. Berton Charles Severson, architect; Brian Walter Webb, architect.
Site Name: International Hotel
Address: 3000 Paradise Road
Image

Architectural drawing of the International Hotel (Las Vegas), first floor plan, section G, August 5, 1968
Date
Archival Collection
Description
Architectural plans for the International Hotel, Las Vegas, Nevada from 1968. Original material: mylar. Includes handwritten revisions, notes, and key plan of floor sections. Scale 1/8 inch = 1 foot. Job Captain: M.T. Berton Charles Severson, architect; Brian Walter Wenn, architect; R. Baldwinson, delineator.
Site Name: International Hotel
Address: 3000 Paradise Road
Image
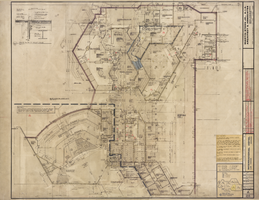
Architectural drawing of the International Hotel (Las Vegas), first floor plan, section H, August 5, 1968
Date
Archival Collection
Description
Architectural plans for the International Hotel, Las Vegas, Nevada from 1968. Original material: mylar. Includes handwritten revisions and key plan of floor sections. Scale 1/8 inch = 1 foot. Drawn by: P., E.P.H. Job Captain: M.T. Berton Charles Severson, architect; Brian Walter Webb, architect.
Site Name: International Hotel
Address: 3000 Paradise Road
Image
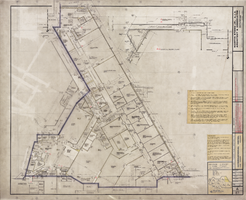
Architectural drawing of the International Hotel (Las Vegas), first floor plan, section J, August 5, 1968
Date
Archival Collection
Description
Architectural plans for the International Hotel, Las Vegas, Nevada from 1968. Original material: mylar. Includes handwritten revisions, notes, chain link fence information, and key plan of floor sections. Scale 1/8 inch = 1 foot. Drawn by: E.P.H. Job Captain: M.T. Berton Charles Severson, architect; Brian Walter Webb, architect.
Site Name: International Hotel
Address: 3000 Paradise Road
Image
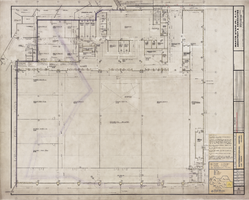
Architectural drawing of the International Hotel (Las Vegas), first floor plan, section K, August 5, 1968
Date
Archival Collection
Description
Architectural plans for the International Hotel, Las Vegas, Nevada from 1968. Original material: mylar. Includes handwritten revisions, notes, and key plan of floor sections. Scale 1/8 inch = 1 foot. Drawn by: E.P.H. Job Captain: M.T. Berton Charles Severson, architect; Brian Walter Webb, architect.
Site Name: International Hotel
Address: 3000 Paradise Road
Image
