Search the Special Collections and Archives Portal
Search Results
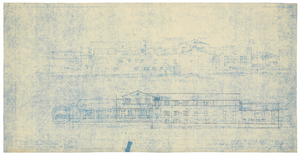
Elevations of Union Pacific Railroad clubhouse in Caliente, Nevada: architectural drawing
Date
Archival Collection
Description
From Union Pacific Railroad Collection (MS-00397). The scales are noted in the drawing. The drawing shows the South and North Elevations. Near the bottom, the drawing says, "Gilbert Stanley Underwood & Co. Architects & Engineers. 730 S. Los Angeles St. Los Angeles Calif. Elevations. File No. 15684-D. Sheet No. 4. Job No. 399. Date 8-10-27. A Club House For The Union Pacific System, Caliente, Nevada."
Image
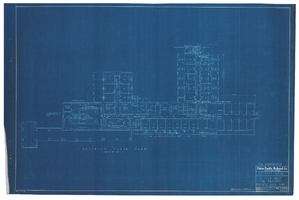
Basement floor plan for Union Pacific Railroad clubhouse in Caliente, Nevada: architectural drawing
Date
Archival Collection
Description
From Union Pacific Railroad Collection (MS-00397). Near the bottom, the drawing says, "Basement Floor Plan, Scale 1/8" = 1'-0"." The bottom corner says, 'As Constructed.' Union Pacific Railroad Co. Office Of Chief Engineer. Caliente, Nevada. A Club House For Employees, Basement Floor Plan. Drawing No. 49322. Traced On Cloth & Revised 'As Constructed' April 12, 1946 En-Checked F.N."
Image
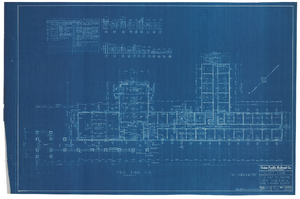
First floor plan for Union Pacific Railroad clubhouse in Caliente, Nevada: architectural drawing
Date
Archival Collection
Description
From Union Pacific Railroad Collection (MS-00397). Near the bottom, the drawing says, "First Floor Plan, Scale 1/8" = 1'-0"." The bottom corner says, "'As Constructed.' Union Pacific Railroad Co. Office Of Chief Engineer. Caliente, Nevada. A Club House For Employees. First Floor Plan & Door & Window Schedule. Drawing No. 49323. Traced On Cloth & Revised 'As Constructed' April 12, 1946."
Image
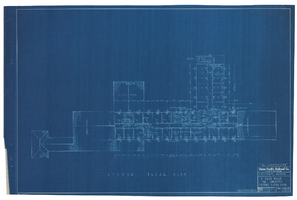
Second floor plan for Union Pacific Railroad clubhouse in Caliente, Nevada: architectural drawing
Date
Archival Collection
Description
From Union Pacific Railroad Collection (MS-00397). The bottom corner says, "'As Constructed.' Union Pacific Railroad Co. Office Of Chief Engineer. Caliente, Nevada. A Club House For Employees, Second Floor Plan. Scale 1/8" = 1'-0". Drawing No. 49324. Traced On Cloth & Revised 'As Constructed' 4-12-46."
Image
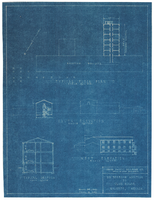
Thirty bedroom addition to Union Pacific Railroad clubhouse, Caliente, Nevada: architectural drawing
Date
Archival Collection
Description
From Union Pacific Railroad Collection (MS-00397). The scales are noted in the drawing. The drawing shows the typical floor plan, South & West Elevations, and typical section. The bottom corner says "Union Pacific Railroad Co. Office Of Chief Engineer. 30 Bedroom Addition To Club House Caliente, Nevada. Revised Apr. 1, 1943. Febr. 12, 1943."
Image
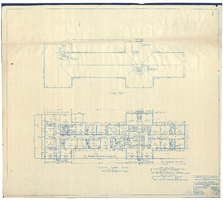
Los Angeles & Salt Lake Railroad hotel and passenger station in Caliente, Nevada: architectural drawing
Date
Archival Collection
Description
From Union Pacific Railroad Collection (MS-00397). The drawing shows the roof plan and second floor plan. The bottom corner says "Union Pacific System. L.A. & S.L.R.R. Hotel & Passenger Station At Caliente, Nevada. John Parkinson & Donald B. Parkinson Architects. 420 Title Insurance BLDG., Los Angeles, Cal. Drawn R.D.M. Checked S.S.S. Raced R.D.M. Date 2-25-22. Scale 1/8" = 1"-0". Job 162. Sheet 2. Revised: 3-31-22, 4-25-22, 5-4-22."
Image

First floor and basement plans for Los Angeles & Salt Lake Railroad hotel and passenger station in Caliente, Nevada: architectural drawing
Date
Archival Collection
Description
From Union Pacific Railroad Collection (MS-00397). The scales are noted in the drawing. The drawing shows the First Floor and Basement Plans. The bottom corner says "Union Pacific System. L.A. & S.L.R.R. Hotel & Passenger Station At Caliente, Nevada. John Parkinson & Donald B. Parkinson Architects. 420 Title Insurance BLDG., Los Angeles. Cal. Drawn L.W.F. Checked. Traced L.W.F. Date 2-25-22. Scale 1/8" = 1'0". Job 162. Sheet 1. Revised 2-28-22. 5-4-22."
Image

First and second floor plans for Los Angeles & Salt Lake Railroad passenger depot and eating house at Caliente, Nevada: architectural drawing
Date
Archival Collection
Description
From Union Pacific Railroad Collection (MS-00397). The scales are noted in the drawing. The drawing shows the First and Second Floor Plans. The bottom corner says "Union Pacific System. L.A. & S.L.R.R. Passenger Depot & Eating House. Caliente, Nevada. First & Second Floor Plans."
Image
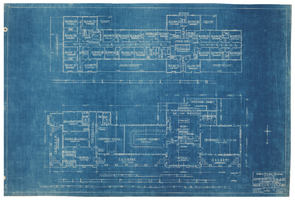
First and second floor plans for Los Angeles & Salt Lake Railroad passenger depot and eating house at Caliente, Nevada: architectural drawing
Date
Archival Collection
Description
From Union Pacific Railroad Collection (MS-00397). The scales are noted in the drawing. The drawing shows the First and Second Floor Plans. The bottom corner says "Union Pacific System. Office of Chief Engineer. L.A. & S.L.R.R. Passenger Depot & Eating House. Caliente, Nevada. First & Second Floor Plans. Drawn by JCB. Traced by JCB. Checked By G.L.W. Date: Nov. 27 1923. Drawing No: 45261."
Image
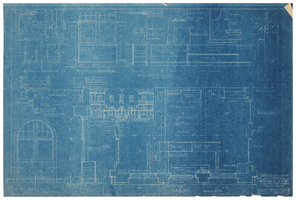
Rearrangement of lobby of Los Angeles & Salt Lake Railroad station in Caliente, Nevada: architectural drawing
Date
Archival Collection
Description
From Union Pacific Railroad Collection (MS-00397). The scales are noted in the drawing. The bottom corner says, "Union Pacific System, LA & SLRR Co. Rearrangement Of Lobby, Caliente Station Bldg, Caliente, Nevada. Asst. Chief Engineers Office Los Angeles. Revisions April 2, 1928. June 8, 1928. Drawing No. [not legible]."
Image
