Search the Special Collections and Archives Portal
Search Results

Exterior details for Union Pacific Railroad clubhouse in Caliente, Nevada: architectural drawing
Date
Archival Collection
Description
From Union Pacific Railroad Collection (MS-00397). The scales are noted in the drawing. At the bottom of the drawing it says, "Gilbert Stanley Underwood And Co. Architects & Engineers. 408 So Spring St. Los Angeles Calif. Exterior Details. 15684-V. Sheet #20-A. Job No. 399. Dec 21-27. A Club House For Union Pacific System Caliente Nevada."
Image
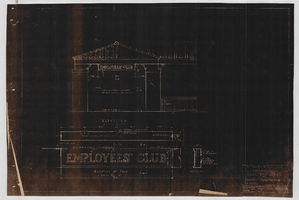
Electric sign for Los Angeles & Salt Lake Railroad Company employees' club in Caliente, Nevada: architectural drawing
Date
Archival Collection
Description
From Union Pacific Railroad Collection (MS-00397). The bottom corner says, "Union Pacific System, L.A. & S.L.R.R. Electric Sign For Employee's Club House, Caliente, Nev. Asst. Chief Engineers Office. Los Angeles, Cal. Drawn By F.W.G. Traced By F.W.G. Checked. Date. April 10. 1928. Scales As Noted. Revised. Drawing No. 15684-Y."
Image

Details for Union Pacific Railroad club house in Caliente, Nevada: architectural drawing
Date
Archival Collection
Description
From Union Pacific Railroad Collection (MS-00397). The scales are noted in the drawing. Near the bottom it says, "Gilbert Stanley Underwood And Co. Architects & Engineers. Miscellaneous Details. A Club House For The Union Pacific System, Caliente, Nevada."
Image

Piping flans for heating a Union Pacific Railroad clubhouse in Caliente, Nevada: architectural drawing
Date
Archival Collection
Description
From Union Pacific Railroad Collection (MS-00397). Near the bottom it says, "Gilbert Stanley Underwood And Co. Architects & Engineers. 730 So. Los Angeles St. Los Angeles Calif. Dr. By Albert. Tr By. Ch. By Albert. Piping Plans For Heating. Scale 1/8" = 1'-0" . File No. 15684-T. Sheet No. 20. Job No. 399. Date 8-10-27. A Club House For The Union Pacific System, Caliente, Nevada."
Image
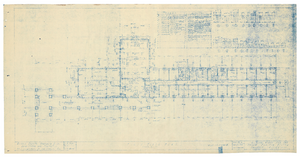
First floor plan for Union Pacific Railroad club house in Caliente, Nevada: architectural drawing
Date
Archival Collection
Description
From Union Pacific Railroad Collection (MS-00397). The scales are noted in the drawing. Near the bottom it says, "Gilbert Stanley Underwood & Co. Architects & Engineers. 730 S. Los Angeles St. Los Angeles Calif. First Floor Plan. File No. 15684-B. Sheet No. 2. Job No. 399. Date 8-10-27. A Club House For The Union Pacific System, Caliente, Nevada."
Image
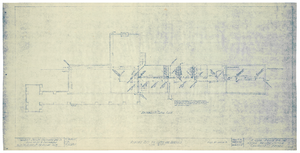
Piping plan for water and drainage for Union Pacific Railroad clubhouse in Caliente, Nevada: architectural drawing
Date
Archival Collection
Description
From Union Pacific Railroad Collection (MS-00397).The scales are noted in the drawing. The drawing states, "Basement Floor Plan." Near the bottom it says, "Gilbert Stanley Underwood and Co. Architects & Engineers. 730 So. Los Angeles St. Los Angeles Calif. Dr By Albert. Tr By. Ch By Albert. Piping Plan For Water And Drainage. File No. 15684-P. Sheet #16. Job # 399. Date 8-10-27. A Club House For The Union Pacific System, Caliente, Nevada."
Image
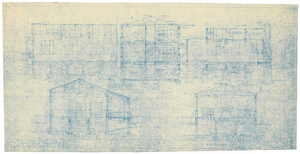
Sections of Union Pacific Railroad clubhouse in Caliente, Nevada: architectural drawing
Date
Archival Collection
Description
From Union Pacific Railroad Collection (MS-00397). The scales are noted in the drawing. Near the bottom, the drawing says, "Gilbert Stanley Underwood & Co. Architects & Engineers. Sections. File No. [15684-F?]. Sheet No. [6?]. Job No. 399. Date 8-10-27. A Club House For The Union Pacific System, Caliente, Nevada."
Image
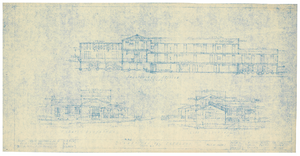
Elevations and sections of Union Pacific Railroad clubhouse in Caliente, Nevada: architectural drawing
Date
Archival Collection
Description
From Union Pacific Railroad Collection (MS-00397).The scales are noted in the drawing. Drawings show Longitudinal Section, East Elevations, and West Elevations. Near the bottom, the drawing says, "Gilbert Stanley Underwood & Co. Architects & Engineers. Elevations And Sections. File No. 15684-[I?] Sheet No. 5. Job No. 399. Date 8-10-27. A Club House For The Union Pacific System, Caliente, Nevada."
Image
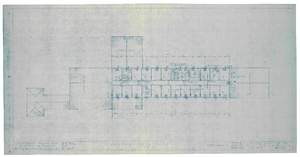
Second floor plan for Union Pacific Railroad clubhouse in Caliente, Nevada: architectural drawing
Date
Archival Collection
Description
From Union Pacific Railroad Collection (MS-00397). The scales are noted in the drawing. Near the bottom, the drawing says, "Gilbert Stanley Underwood & Co. Architects & Engineers. 730 S. Los Angeles St. Los Angeles Calif. Second Floor Plan. File No. 15684-C. Sheet No. 3. Job No. 399. Date 8-10-27. A Club House For The Union Pacific System, Caliente, Nevada."
Image

Foundation and basement plan for Union Pacific Railroad clubhouse in Caliente, Nevada: architectural drawing
Date
Archival Collection
Description
From Union Pacific Railroad Collection (MS-00397). The scales are noted in the drawing. Near the bottom, the drawing says, "Gilbert Stanley Underwood & Co. Architects & Engineers. Foundation & Basement Plan. File No. [not legible]. Sheet No. 1. Job No. 399. Date 8-10-27. A Club House For The Union Pacific System, Caliente, Nevada."
Image
