Search the Special Collections and Archives Portal
Search Results
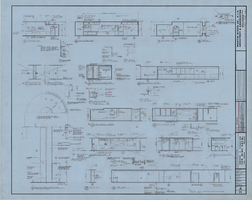
Mint Hotel and Casino: Interior Elevations: architectural drawing
Date
Archival Collection
Description
Architectural drawing from Martin Stern Architectural Records (MS-00382).
Image
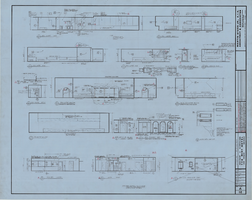
Mint Hotel and Casino: Interior Elevations: architectural drawing
Date
Archival Collection
Description
Architectural drawing from Martin Stern Architectural Records (MS-00382).
Image

Mint Hotel and Casino: Existing 2nd Floor Plan: architectural drawing
Date
Archival Collection
Description
Architectural drawing from Martin Stern Architectural Records (MS-00382).
Image
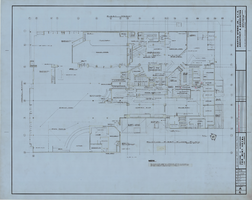
Mint Hotel and Casino: Existing 1st Floor Plan: architectural drawing
Date
Archival Collection
Description
Architectural drawing from Martin Stern Architectural Records (MS-00382).
Image
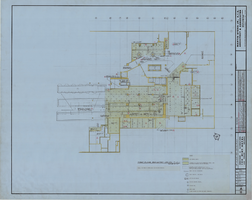
Mint Hotel and Casino: 1st Floor ref. Ceil'G. Plan: architectural drawing
Date
Archival Collection
Description
Architectural drawing from Martin Stern Architectural Records (MS-00382).
Image

Mint Hotel and Casino: 1st Floor Plan: architectural drawing
Date
Archival Collection
Description
Architectural drawing from Martin Stern Architectural Records (MS-00382).
Image

Mint Hotel and Casino: 2nd Floor Plan: architectural drawing
Date
Archival Collection
Description
Architectural drawing from Martin Stern Architectural Records (MS-00382).
Image
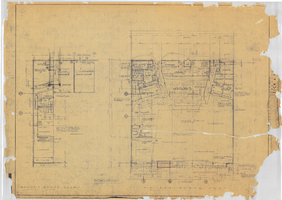
Mint Hotel and Casino: 1st & 2nd Floor Plan: architectural drawing
Date
Archival Collection
Description
Architectural drawing from Martin Stern Architectural Records (MS-00382).
Image
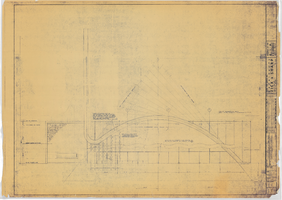
Mint Hotel and Casino: Front Elevation Sign: architectural drawing
Date
Archival Collection
Description
Architectural drawing from Martin Stern Architectural Records (MS-00382).
Image
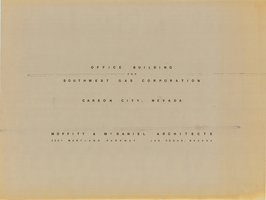
Southwest Gas Corporation office building: architectural drawings
Date
Archival Collection
Description
From the James B. McDaniel Architectural Records (MS-00203). Architectural drawings for a Southwest Gas Corporation office building.
Image
