Search the Special Collections and Archives Portal
Search Results

Binion's Horseshoe 1st Floor Plan: architectural drawing
Date
Archival Collection
Description
Architectural drawing from Homer Rissman Architectural Records (MS-00452).
Image
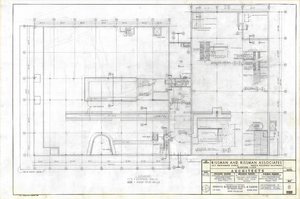
Binion's Horseshoe Mezzanine & Catwalk Plan: architectural drawing
Date
Archival Collection
Description
Architectural drawing from Homer Rissman Architectural Records (MS-00452).
Image
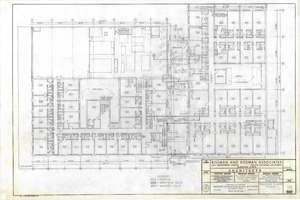
Binion's Horseshoe 2nd Floor Plan: architectural drawing
Date
Archival Collection
Description
Architectural drawing from Homer Rissman Architectural Records (MS-00452).
Image
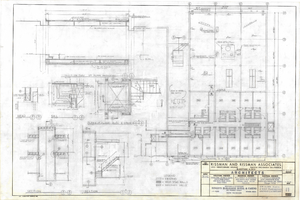
Binion's Horseshoe 3rd Floor Plan & Roof Plan Annex: architectural drawing
Date
Archival Collection
Description
Architectural drawing from Homer Rissman Architectural Records (MS-00452).
Image
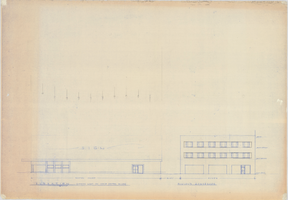
Binion's Horseshoe Sign: architectural drawing
Date
Archival Collection
Description
Architectural drawing from Homer Rissman Architectural Records (MS-00452).
Image
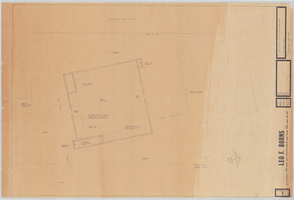
Restoration of Old Las Vegas Mormon Fort: architectural plans
Date
Archival Collection
Description
From the Elizabeth von Till and Claude N. Warren Professional Papers -- Elizabeth von Till Warren Papers -- Organizational records -- Preservation Association of Clark County -- Old Las Vegas Mormon Fort files: research files, correspondence, maps, reprints, event flyers file.
Image
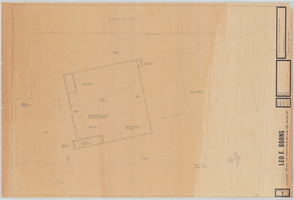
Restoration of Old Las Vegas Mormon Fort: architectural plans, image 1
Date
Archival Collection
Description
Sheet number 1. Leo F. Borns a.i.a. architect 1009 casino center boulevard south las vegas, nevada 89101 phone 384-3185. Job number 68.1, Drawn by Vancamp, Date 6/14/72. Title: Restoration of Old Las Vegas Fort. Sheet title: Preliminary fort plan.
Image
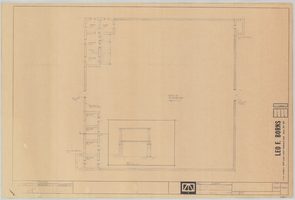
Restoration of Old Las Vegas Mormon Fort: architectural plans, image 2
Date
Archival Collection
Description
Leo F. Borns a.i.a. architect 1009 casino center boulevard south phone 384-3185
Image
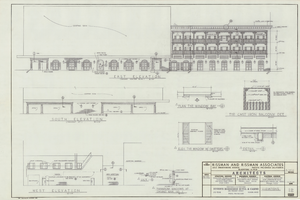
Binion's Horseshoe Elevations: architectural drawing
Date
Archival Collection
Description
Architectural drawing from Homer Rissman Architectural Records (MS-00452).
Image
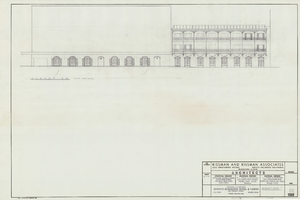
Binion's Horseshoe Elevations: architectural drawing
Date
Archival Collection
Description
Architectural drawing from Homer Rissman Architectural Records (MS-00452).
Image
