Search the Special Collections and Archives Portal
Search Results
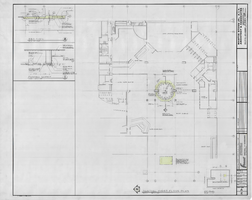
Partial 1st Floor Plan & Section, Fremont Hotel: architectural drawing
Date
Archival Collection
Description
From the Martin Stern Architectural Records (MS-00382). Written on the image: "Martin Stern Jr., A.I.A. Architect & Associates. Berton Charles Severson. Brian Walter Webb. Mas Tokubo. Fred Anderson. Joel Bergman. Bruce Koerner. 9348 Santa Monica Boulevard, Beverly Hills, California [?] 273-0215/878-5220. Partial First Floor Plan and Section. Additions and Alterations Fremont Hotel and Casino Las Vegas, Nevada. Job Number 01706. Scale as noted. Drawn By D.H. Job Captain D. Humphreys. Checked By F. Anderson. Date Aug. 77. Sheet Number A2".
Image
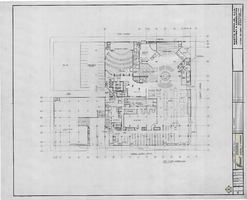
First Floor Master Plan, Fremont Hotel: architectural drawing
Date
Archival Collection
Description
From the Martin Stern Architectural Records (MS-00382). Written on the image: "Martin Stern Jr., A.I.A. Architect & Associates. Berton Charles Severson. Brian Walter Webb. Mas Tokubo. Fred Anderson. Joel Bergman. Bruce Koerner. 9348 Santa Monica Boulevard, Beverly Hills, California (213)-273-0215/878-5220. - Fremont Hotel and Casino Las Vegas, Nevada. Scale 1/16"=1'0'. Job Captain S.Steinhaver. Date 3-27-81. Sheet Number A2."
Image
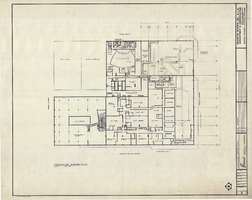
Mezzanine Master Plan, Fremont Hotel: architectural drawing
Date
Archival Collection
Description
From the Martin Stern Architectural Records (MS-00382). Written on the image: "Martin Stern Jr., A.I.A. Architect & Associates. Berton Charles Severson. Brian Walter Webb. Mas Tokubo. Fred Anderson. Joel Bergman. Bruce Koerner. 9348 Santa Monica Boulevard, Beverly Hills, California (213)-273-0215/878-5220. Mezzanine Master Plan. Fremont Hotel and Casino Las Vegas, Nevada. Scale 1/16"=1'0". Date 3-27-81. Sheet Number 3".
Image
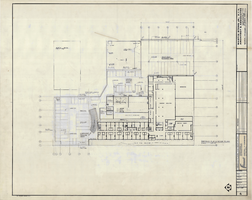
Fremont Hotel 2nd Floor & Roof Plan: architectural drawing
Date
Archival Collection
Description
From the Martin Stern Architectural Records (MS-00382). Written on the image: "Martin Stern Jr., A.I.A. Architect & Associates. Berton Charles Severson. Brian Walter Webb. Mas Tokubo. Fred Anderson. Joel Bergman. Bruce Koerner. 9348 Santa Monica Boulevard, Beverly Hills, California (213)-273-0215/878-5220. Second Floor and Roof Plan. Addition and Alterations Fremont Hotel and Casino Las Vegas, Nevada. Scale 1/16=1'0". Drawn By C.C. Checked By F.A. Date 3-27-81. Sheet Number 4".
Image
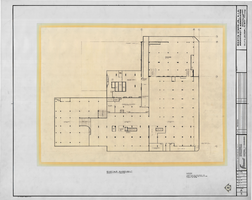
Existing Basement Plan, Fremont Hotel: architectural drawing
Date
Archival Collection
Description
From the Martin Stern Architectural Records (MS-00382). Written on the image: "Martin Stern Jr., A.I.A. Architect & Associates. Berton Charles Severson. Brian Walter Webb. Mas Tokubo. Fred Anderson. Joel Bergman. Bruce Koerner. 9348 Santa Monica Boulevard, Beverly Hills, California (213)-273-0215/878-5220. Job Number 01702. Scale 1/16"=1'0". Drawn By C.C. Job Captain G.S. Checked By F.A. Date 3-3-76. Sheet Number A3".
Image
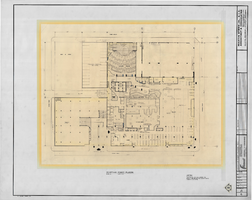
Existing First Floor Plan, Fremont: architectural drawing
Date
Archival Collection
Description
From the Martin Stern Architectural Records (MS-00382). Written on the image: "Martin Stern Jr., A.I.A. Architect & Associates. Berton Charles Severson. Brian Walter Webb. Mas Tokubo. Fred Anderson. Joel Bergman. Bruce Koerner. 9348 Santa Monica Boulevard, Beverly Hills, California (213)-273-0215/878-5220. Existing First Floor Plan. Additions and Alterations Fremont Hotel and Casino Las Vegas, Nevada. Job Number 01702. Scale 1/16"-1'0". Drawn By C.C. Job Captain G.S. Checked By F.A. Date 3-3-76. Sheet Number A4".
Image
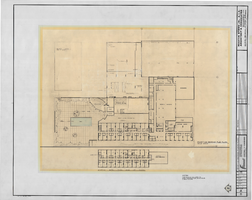
Existing Second Floor Plan, Fremont: architectural drawing
Date
Archival Collection
Description
From the Martin Stern Architectural Records (MS-00382). Written on the image: "Martin Stern Jr., A.I.A. Architect & Associates. Berton Charles Severson. Brian Walter Webb. Mas Tokubo. Fred Anderson. Joel Bergman. Bruce Koerner. 9348 Santa Monica Boulevard, Beverly Hills, California (213)-273-0215/878-5220. Existing Second Floor Plan. Additions and Alterations Fremont Hotel and Casino Las Vegas, Nevada. Job Number 01702. Scale 1/16"=1'0". Drawn By C.C. Job Captain G.S. Checked By F.A. Date 3-3-76. Sheet Number A6.".
Image
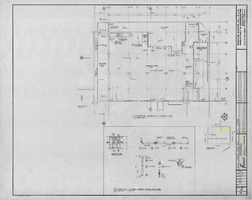
Partial Basement Floor Plan, Fremont: architectural drawing
Date
Archival Collection
Description
From the Martin Stern Architectural Records (MS-00382). Written on the image: "Martin Stern Jr., A.I.A. Architect & Associates. Berton Charles Severson. Brian Walter Webb. Mas Tokubo. Fred Anderson. Joel Bergman. Bruce Koerner. 9348 Santa Monica Boulevard, Beverly Hills, California (213)-273-0215/878-5220. Partial Basement Floor Plan. Additions and Alterations. Fremont Hotel and Casino Las Vegas, Nevada. No.3. Date 4-3-76. Revisions Addendum #3. Job Number 01702. Scale 1/8"=1'0". Drawn By C.C. Job Captain G.S. Checked By F.A. Date 3-3-76. Sheet Number A11".
Image
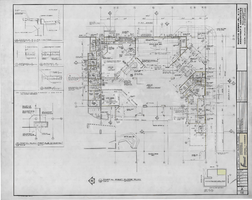
Partial First Floor Plan, Fremont: architectural drawing
Date
Archival Collection
Description
From the Martin Stern Architectural Records (MS-00382). Written on the image: "Martin Stern Jr., A.I.A. Architect & Associates. Berton Charles Severson. Brian Walter Webb. Mas Tokubo. Fred Anderson. Joel Bergman. Bruce Koerner. 9348 Santa Monica Boulevard, Beverly Hills, California (213)-273-0215/878-5220. Partial First Floor Plan. Additions and Alterations. Fremont Hotel and Casino Las Vegas, Nevada. No. Date. Revisions. 1. 3-17-76. Addendum #1. 3. 4-18.76. Addendum #3. 4.4-27-76. Addendum #4. Job Number 01702. Scale 1/8"=1'0". Drawn By G.S & C.C., J.A. Job Captain G.S. Checked By F.A. Date 3-3-76. Sheet Number A12".
Image
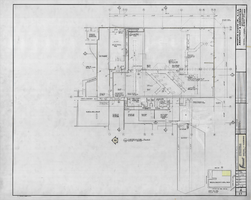
Partial Mezzanine Plan, Fremont: architecture drawing
Date
Archival Collection
Description
From the Martin Stern Architectural Records (MS-00382). Written on the image: "Martin Stern Jr., A.I.A. Architect & Associates. Berton Charles Severson. Brian Walter Webb. Mas Tokubo. Fred Anderson. Joel Bergman. Bruce Koerner. 9348 Santa Monica Boulevard, Beverly Hills, California (213)-273-0215/878-5220. Partial Mezzanine Plan. Additions and Alterations. Fremont Hotel and Casino Las Vegas, Nevada. No. Date. Revisions. 1. 3-17-79. Addendum #1. 4. 4-27-76. Addendum #4. Job Number 01702. Scale as noted. Drawn By C.C. Job Captain G.S. Checked By F.A. Date 3-3-76. Sheet Number A13".
Image
