Search the Special Collections and Archives Portal
Search Results
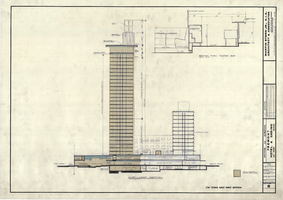
Fremont Hotel: architectural drawing
Date
Archival Collection
Description
From the Martin Stern Architectural Records (MS-00382). Written on the image: "Martin Stern Jr., A.I.A. Architect & Associates. Berton Charles Severson. Brian Walter Webb. 9348 Santa Monica Boulevard, Beverly Hills, California CR 3-0215 TR 8-5220. Additions and Alterations Fremont Hotel & Casino Las Vegas Nevada. Revisions 6 Nov. Added 6 floors & deck to tower. Job Number 424. Scale 1/16"=1'-0". Drawn by F. Anderson. Date Sept. 14, 1964".
Image
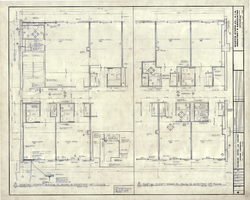
Skyroom Conversion, Fremont Hotel: architectural drawing
Date
Archival Collection
Description
From the Martin Stern Architectural Records (MS-00382). Written on the image: "Martin Stern Jr., A.I.A. Architect & Associates. Berton Charles Severson. Brian Walter Webb. 9348 Santa Monica Boulevard, Beverly Hills, California CR 3-0215 TR 8-5220. 1/2" scale end suites & typical room plans. Fremont Hotel and Casino Skyroom Conversion Las Vegas, Nevada. No. 1 Date 10-4-66 Revisions Revised pipe column location. Job Number 459. Scale 1/2"= 1'0'. Drawn by Bob Golostein. Job Captain Fred D. Anderson. Date Dec 1, 1967".
Image
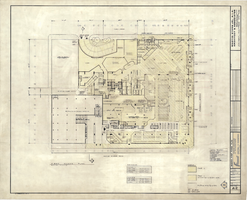
Master First Floor Plan, Fremont Hotel: architectural drawing
Date
Archival Collection
Description
From the Martin Stern Architectural Records (MS-00382). Written on the image: "Martin Stern Jr., A.I.A. Architect & Associates. Berton Charles Severson. Brian Walter Webb. Mas M. Tokubo, AIa. Joel D. Bergman, AIA. Fred D. Anderson. 9348 Santa Monica Boulevard, Beverly Hills, California CR 3-0215 TR 8-5220. Master First Floor Plan. Tower additions and alterations Fremont Hotel and Casino Las Vegas, Nevada. Job Number 05201. Scale 1/16"=1'0'. Date July 2, 1975. Sheet Number A-2".
Image
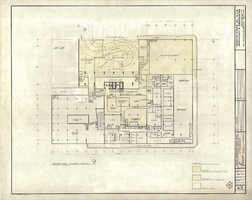
Master Mezzanine Floor Plan, Fremont Hotel: architectural drawing
Date
Archival Collection
Description
From the Martin Stern Architectural Records (MS-00382). Written on the image: "Martin Stern Jr., A.I.A. Architect & Associates. Berton Charles Severson. Brian Walter Webb. Mas M. Tokubo, AIA. Joel D. Bergman, AIA. Fred D. Anderson. 9348 Santa Monica Boulevard, Beverly Hills, California CR 3-0215 TR 8-5220. Master Mezzanine Floor Plan. Tower Addition and Alterations. Fremont Hotel and Casino Las Vegas, Nevada. Job Number 05201. Scale 1/16"=1'0". Date July 2, 1975. Sheet Number A-3".
Image
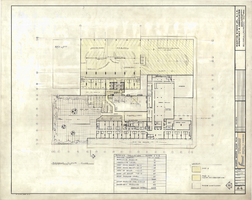
Fremont Hotel Master Second Floor Plan: architectural drawing
Date
Archival Collection
Description
From the Martin Stern Architectural Records (MS-00382). Written on the image: "Martin Stern Jr., A.I.A. Architect & Associates. Berton Charles Severson. Brian Walter Webb. Mas M. Tokubo, AIA. Joel D. Bergman, AIA. Fred D. Anderson. 9348 Santa Monica Boulevard, Beverly Hills, California CR 3-0215 TR 8-5220. Master Second Floor Plan. Tower Additions and Alterations. Fremont Hotel and Casino Las Vegas, Nevada. Job Number 05201. Scale 1/16"=1'0". Date July 2, 1975. Sheet Number A-4".
Image
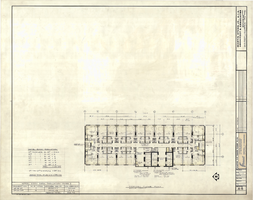
Master Typical Tower Floor Plan, Fremont Hotel: architectural drawing
Date
Archival Collection
Description
From the Martin Stern Architectural Records (MS-00382). Written on the image: "Martin Stern Jr., A.I.A. Architect & Associates. Berton Charles Severson. Brian Walter Webb. Mas M. Tokubo, AIA. Joel D. Bergman, AIA. Fred D. Anderson. 9348 Santa Monica Boulevard, Beverly Hills, California CR 3-0215 TR 8-5220. Master Typ. Tower Floor Plan. Tower Addition and Alterations. Fremont Hotel and Casino Las Vegas, Nevada. Job Number 05201. Scale 1/8"=1'0". Drawn By John T. Iwamoto. Date July 2, 1975. Sheet Number A-6".
Image
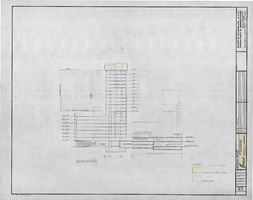
Schematic Section, Fremont Hotel: architectural drawing
Date
Archival Collection
Description
From the Martin Stern Architectural Records (MS-00382). Written on the image: "Martin Stern Jr., A.I.A. Architect & Associates. Berton Charles Severson. Brian Walter Webb. Mas M. Tokubo, AIA. Joel D. Bergman, AIA. Fred D. Anderson. 9348 Santa Monica Boulevard, Beverly Hills, California CR 3-0215 TR 8-5220. Schematic Section. Tower Additions and Alterations. Fremont Hotel and Casino Las Vegas. Job Number 05201. Scale 1/16"=1'0". Job Caption [signature]. Date July 2, 1975. Sheet Number A-7".
Image
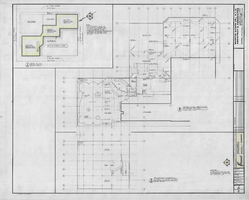
Fremont Hotel Existing 2nd & Partial Mezz.
Date
Archival Collection
Description
Architectural drawing from Martin Stern Architectural Records (MS-00382).
Image
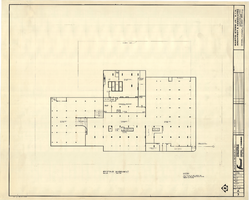
Existing Basement Plan, Fremont Hotel: architectural drawing
Date
Archival Collection
Description
From the Martin Stern Architectural Records (MS-00382). Written on the image: "Martin Stern Jr., A.I.A. Architect & Associates. Berton Charles Severson. Brian Walter Webb. Mas M. Tokubo, AIA. Joel D. Bergman, AIA. Fred D. Anderson. 9348 Santa Monica Boulevard, Beverly Hills, California CR 3-0215 TR 8-5220. Existing Basement Plan. Additions and Alterations Fremont Hotel and Casino Las Vegas, Nevada. Job Number 01702. Scale 1/16"=1'-0". Drawn By C.C. Job Captain G.S. Checked By F.A. Date 3-3-76. Sheet Number A3".
Image
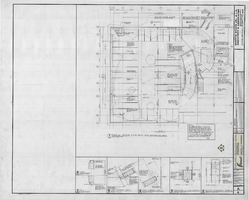
Partial Second Floor Plan and Miscellaneous Details: architectural drawing
Date
Archival Collection
Description
From the Martin Stern Architectural Records (MS-00382). Written on the image: "Martin Stern Jr., A.I.A. Architect & Associates. Berton Charles Severson. Brian Walter Webb. Mas Tokubo. Fred Anderson. Joel Bergman. Bruce Koerner. 9348 Santa Monica Boulevard, Beverly Hills, California CR 3-0215 TR 8-5220. Partial Second Floor Plan and Misc. Details. Additions and Alterations Fremont Hotel and Casino Las Vegas, Nevada. Job Number 01705. Scale as noted. Drawn By R.K. Job Captain D. Humphreys. Checked By F. Anderson. Date 25 July 1977. Sheet Number A4".
Image
