Search the Special Collections and Archives Portal
Search Results
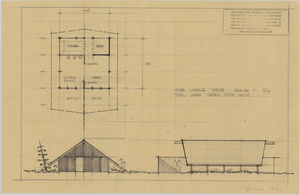
sod2023-002-006
Image
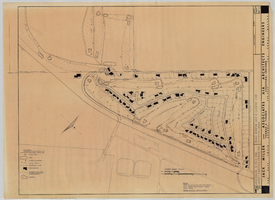
sod2023-002-007
Image
Paris Las Vegas Hotel & Casino, Las Vegas, Nevada: architectural drawings
Date
Archival Collection
Description
Drawings from the Bergman Walls & Associates Architectural Drawings -- Bergman Walls & Associates architectural drawings -- Paris Las Vegas Hotel & Casino: renderings and sketches of building component details, elevations, floor plan, and interior and exterior building perspectives; includes casino level master plan initial concept designs file.
Image
sod2023-008-001
Image
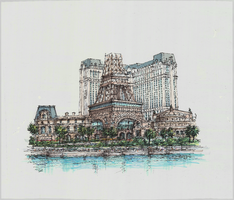
sod2023-008-002
Image
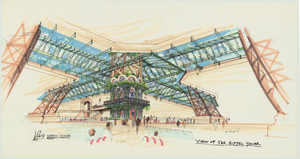
sod2023-008-003
Image
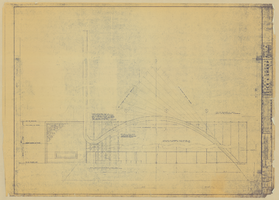
Miscellaneous blue-line prints: architectural drawing
Date
Description
Image
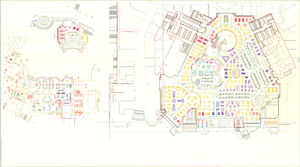
Aladdin Hotel and Casino, 2545 slot machine installation floor plan layout: architectural drawing
Date
Archival Collection
Description
Image
Regency Towers: artist's rendering of an exterior building perspective
Date
Archival Collection
Description
Title sheet that lists an index of drawings. Drawing from Homer Rissman Architectural Records (MS-00452) -- Regency Towers: Las Vegas, Nevada -- Project drawings -- Artist's rendering of an exterior building perspective; Lobby and entertainment suite electrical drawings, sheets E1-E4 file.
Image
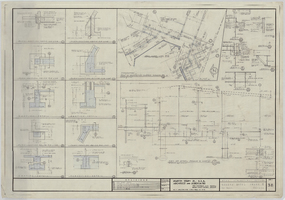
Sahara Hotel Phase IV architectural drawings
Date
Archival Collection
Description
Drawings from Martin Stern Architectural Records (MS-00382) -- Sahara Hotel and Casino: Las Vegas, Nevada -- Project drawings -- Phase 4: retail shops.
Image
