Search the Special Collections and Archives Portal
Search Results
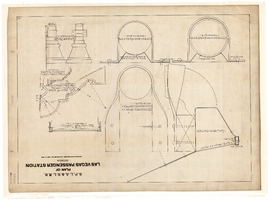
S.P., L.A. & S.L. Railroad plan of Las Vegas passenger station, sheet 12, March 31, 1905
Date
Archival Collection
Description
Site Name: Las Vegas Passenger Station (Las Vegas, Nev.)
Image
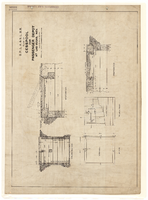
S.P., L.A. & S.L. Railroad plan of Las Vegas passenger station, sheet 13, March 31, 1905
Date
Archival Collection
Description
Site Name: Las Vegas Passenger Station (Las Vegas, Nev.)
Image
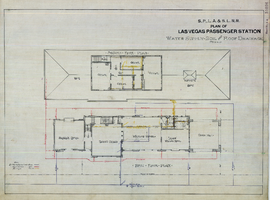
S.P., L.A. & S.L. Railroad plan of Las Vegas passenger station, sheet 2a, March 31, 1905
Date
Archival Collection
Description
Site Name: Las Vegas Passenger Station (Las Vegas, Nev.)
Image
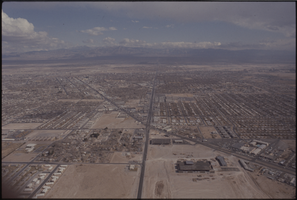
Glass slides of aerial views, buildings, and construction sites, Las Vegas (Nev.), 1950s-1960s (tray 2 of 3)
Date
Archival Collection
Description
Slides collected by the Culinary Workers Union Local 226 depict Las Vegas during the 1950s and the 1960s. Individual photos show aerial views of the city, construction sites, residential streets, and buildings such as union offices, shopping centers, banks, schools, houses of worship, etc. Other important sites depicted include McCarran Airport, the Las Vegas Convention Center, and the University of Nevada, Las Vegas. A number of slides are illustrated graphs charting growth in the city between 1954 and 1964. Tray 2 of 3. The original slides were retained by the Union.Arrangement note: Series V. Glass slides
Image
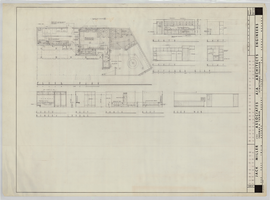
Black Mountain Golf and Country Club, Henderson, Nevada: architectural drawings
Date
Archival Collection
Description
Drawings from the JMA Architecture Studio Records -- Architectural drawings -- Black Mountain Golf and Country Club: proposed clubhouse and community layout file.
Image
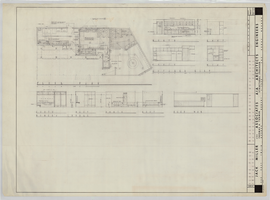
sod2023-002-001
Image
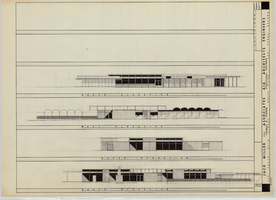
sod2023-002-002
Image
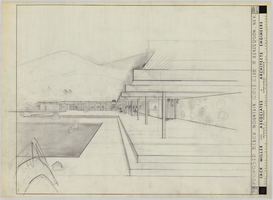
sod2023-002-003
Image
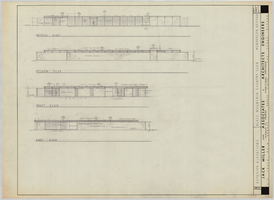
sod2023-002-004
Image
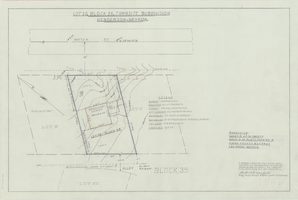
sod2023-002-005
Image
