Search the Special Collections and Archives Portal
Search Results
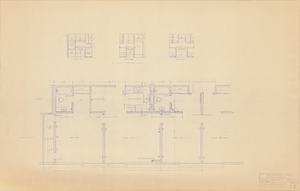
Architectural drawing of Thunderbird Hotel (Las Vegas), 214 room addition, typical apartment unit plan, October 23, 1962
Date
Archival Collection
Description
Architectural plans for the addition of the Aztec Building to the Thunderbird Hotel. Includes kitchen cabinet details for a typical apartment.
Site Name: Thunderbird Hotel
Address: 2755 Las Vegas Boulevard South
Image

Architectural drawing of Thunderbird Hotel (Las Vegas), 214 room addition, exterior elevations, October 23, 1962
Date
Archival Collection
Description
Architectural plans for the addition of the Aztec Building to the Thunderbird Hotel.
Site Name: Thunderbird Hotel
Address: 2755 Las Vegas Boulevard South
Image

Architectural drawing of Circus Circus (Las Vegas), Hippodrome, circa 1968
Date
Archival Collection
Description
First floor and balcony floor plans for the Circus Circus Hippodrome. Printed on parchment.
Site Name: Circus Circus Las Vegas
Address: 2880 Las Vegas Boulevard South
Image

Architectural drawing of the Western Village theme park (Las Vegas), grocery and general stores, exterior elevations, 1947
Date
Archival Collection
Description
Architectural plan for a component of the Western Village (ultimately named Last Frontier Village) at the Hotel Last Frontier from 1947.
Site Name: Frontier
Address: 3120 Las Vegas Boulevard South
Image
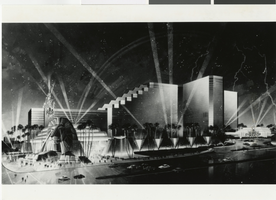
Photograph of an artist's rendering of the new MGM Grand (Las Vegas), circa 1990
Date
Archival Collection
Description
Artist's conception of the new MGM Grand built in 1993.
Site Name: MGM Grand Las Vegas
Address: 3799 Las Vegas Boulevard South, Las Vegas, NV
Image
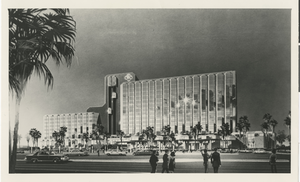
Photograph of an artist's rendering of the Desert Inn expansion, circa 1977
Date
Archival Collection
Description
Artist's rendering of the Desert Inn 14 story high-rise that was slated for completion in 1978.
Site Name: Desert Inn
Address: 3045 Las Vegas Boulevard South
Image
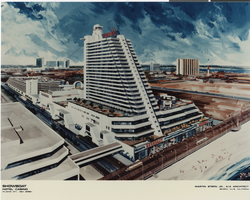
Photograph of a rendering of the Showboat Hotel and Casino (Atlantic City), 1987
Date
Archival Collection
Description
Artist's conception of the Showboat Hotel and Casino (Atlantic City).
Site Name: Showboat Hotel and Casino (Atlantic City)
Address: 801 Boardwalk, Atlantic City, NJ
Image
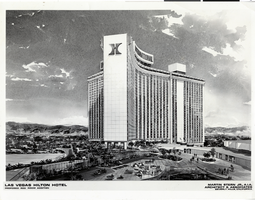
Photograph of a rendering of Martin Stern, Jr.'s proposed expansion of the Las Vegas Hilton, circa 1975
Date
Archival Collection
Description
Artist's illustration of the east tower expansion of the Las Vegas Hilton. Rendered by Siegfried Knop. Note: The International Hotel was sold in 1970 and renamed the Las Vegas Hilton in 1971.
Site Name: International Hotel
Address: 3000 Paradise Road
Image
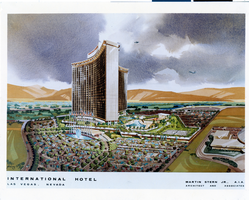
Photograph of a rendering of the International Hotel (Las Vegas), circa 1968
Date
Archival Collection
Description
Artist's conception of the proposed International Hotel painted by Atkins. The International Hotel was sold in 1970 and renamed the Las Vegas Hilton in 1971.
Site Name: International Hotel
Address: 3000 Paradise Road
Image
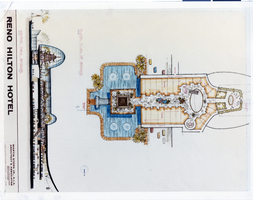
Photograph of a rendering of the Reno Hilton Bazaar floor plan (Reno, Nev.), circa 1974
Date
Archival Collection
Description
Artist's concept of the floorplan for the bazaar area of the proposed Reno Hilton. Berton Charles Severson, architect; Brian Walter Webb, architect.
Site Name: Reno Hilton
Address: 2500 East Second St.
Image
