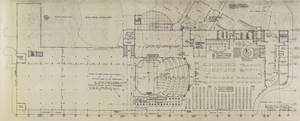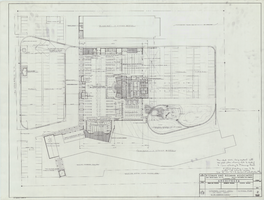Search the Special Collections and Archives Portal
Search Results

Architectural drawing of the Flaming Hilton's (Las Vegas) tower, revised first floor plan, December 30, 1975
Date
Archival Collection
Description
Architectural plans for the addition of a tower's first floor to the Flamingo in 1976; printed on mylar;
Site Name: Flamingo Hotel and Casino
Address: 3555 Las Vegas Boulevard South
Image

General Plan, Bonanza: architectural drawing
Date
Archival Collection
Description
From the Homer Rissman Architectural Records (MS-00452). Written on the image: "Rissman and Rissman Associates 1011 Swarthmore Avenue Pacific Palisades California Gladstone 4-7519. Scale 1/16"-1'0". 11-21-67 Date. Bonanza Casino Hotel Las Vegas, Nevada. for Mr. Lawrence P. Wolf. General Plan. 2 drawing number". Written note: "This sheet VOID, being replaced with new plot plan showing [not legible] to North of 3 Casino extending to Flamingo Road. Railroad & parking in rear to be omitted with entrance canopy. See SH.nos 3-4-5 b or revised current plans 12/1/66".
Image
