Search the Special Collections and Archives Portal
Search Results

Transcript of interview with Joel Bergman by Stefani Evans and Claytee D. White, August 03, 2016
Date
Archival Collection
Description
Born in 1936, architect Joel Bergman spent his childhood in Venice, California, the son of Edythe Klein and Harry Bergman, a baker who later turned to dealing in scrap metal. The award-winning designer of such Las Vegas projects as the International Hotel, the MGM Grand Hotel (later Bally's), additions to the Riviera Hotel and the Golden Nugget downtown, the Mirage, Treasure Island, Paris Casino Resort, Caesars Palace, Trump International Hotel and Tower, the Signature at MGM Grand, Rhumbar, Gilley's at Treasure Island, and the Tropicana Hotel and Casino first arrived in Las Vegas in 1968 to work on the International Hotel. In this interview, Bergman discusses his architectural career, which began with his graduation in architecture from the University of Southern California; he also discusses his work with Martin Stern, his sixteen years with Steve Wynn, and the formation of his own architectural firm, Bergman Walls and Associates. Throughout, he pays tribute to the three mentors who had the greatest influence on his work—USC architecture professor Carleton Winslow, architect Berton Severson, and client Steve Wynn—and the ways they visualized people moving through space. He acknowledges other professionals whose work he admired and talks about his wives Marlene Federman, Terrie Colston, Maria Nicolini, and Valentina Bogdanova as well as his children and stepchildren. Joel David Bergman passed away August 24, 2016, three weeks after he gave this interview.
Text
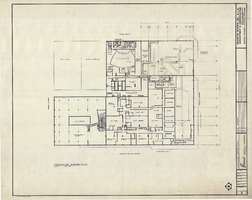
Mezzanine Master Plan, Fremont Hotel: architectural drawing
Date
Archival Collection
Description
From the Martin Stern Architectural Records (MS-00382). Written on the image: "Martin Stern Jr., A.I.A. Architect & Associates. Berton Charles Severson. Brian Walter Webb. Mas Tokubo. Fred Anderson. Joel Bergman. Bruce Koerner. 9348 Santa Monica Boulevard, Beverly Hills, California (213)-273-0215/878-5220. Mezzanine Master Plan. Fremont Hotel and Casino Las Vegas, Nevada. Scale 1/16"=1'0". Date 3-27-81. Sheet Number 3".
Image
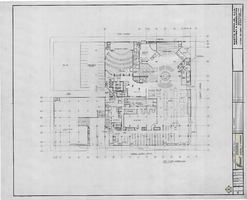
First Floor Master Plan, Fremont Hotel: architectural drawing
Date
Archival Collection
Description
From the Martin Stern Architectural Records (MS-00382). Written on the image: "Martin Stern Jr., A.I.A. Architect & Associates. Berton Charles Severson. Brian Walter Webb. Mas Tokubo. Fred Anderson. Joel Bergman. Bruce Koerner. 9348 Santa Monica Boulevard, Beverly Hills, California (213)-273-0215/878-5220. - Fremont Hotel and Casino Las Vegas, Nevada. Scale 1/16"=1'0'. Job Captain S.Steinhaver. Date 3-27-81. Sheet Number A2."
Image
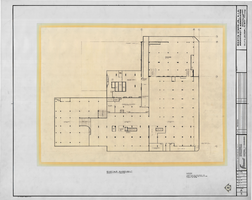
Existing Basement Plan, Fremont Hotel: architectural drawing
Date
Archival Collection
Description
From the Martin Stern Architectural Records (MS-00382). Written on the image: "Martin Stern Jr., A.I.A. Architect & Associates. Berton Charles Severson. Brian Walter Webb. Mas Tokubo. Fred Anderson. Joel Bergman. Bruce Koerner. 9348 Santa Monica Boulevard, Beverly Hills, California (213)-273-0215/878-5220. Job Number 01702. Scale 1/16"=1'0". Drawn By C.C. Job Captain G.S. Checked By F.A. Date 3-3-76. Sheet Number A3".
Image

Architectural drawing of Riviera Hotel six story room addition (Las Vegas), site plan and partial site plan, November 15, 1976
Date
Archival Collection
Description
Site plans for a six story addition to the Riviera Hotel from 1976. Includes revision dates and notes. Printed on mylar. Berton Charles Severson, architect; Brian Walter Webb, architect; Mas Tokubo, architect; Fred D. Anderson, architect; Joel Bergman, architect; Bruce Koerner, architect.
Site Name: Riviera Hotel and Casino
Address: 2901 Las Vegas Boulevard South
Image
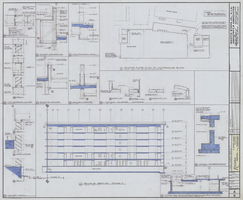
Architectural drawing of Riviera Hotel six story room addition (Las Vegas), phase II, building section and miscellaneous details, November 15, 1976
Date
Archival Collection
Description
Miscellaneous building sections and details for a six story addition to the Riviera Hotel from 1976. Includes revision dates. Printed on mylar. Berton Charles Severson, architect; Brian Walter Webb, architect; Mas Tokubo, architect; Fred D. Anderson, architect; Joel Bergman, architect; Bruce Koerner, architect
Site Name: Riviera Hotel and Casino
Address: 2901 Las Vegas Boulevard South
Image
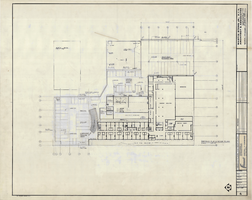
Fremont Hotel 2nd Floor & Roof Plan: architectural drawing
Date
Archival Collection
Description
From the Martin Stern Architectural Records (MS-00382). Written on the image: "Martin Stern Jr., A.I.A. Architect & Associates. Berton Charles Severson. Brian Walter Webb. Mas Tokubo. Fred Anderson. Joel Bergman. Bruce Koerner. 9348 Santa Monica Boulevard, Beverly Hills, California (213)-273-0215/878-5220. Second Floor and Roof Plan. Addition and Alterations Fremont Hotel and Casino Las Vegas, Nevada. Scale 1/16=1'0". Drawn By C.C. Checked By F.A. Date 3-27-81. Sheet Number 4".
Image
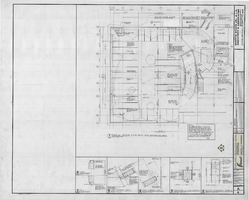
Partial Second Floor Plan and Miscellaneous Details: architectural drawing
Date
Archival Collection
Description
From the Martin Stern Architectural Records (MS-00382). Written on the image: "Martin Stern Jr., A.I.A. Architect & Associates. Berton Charles Severson. Brian Walter Webb. Mas Tokubo. Fred Anderson. Joel Bergman. Bruce Koerner. 9348 Santa Monica Boulevard, Beverly Hills, California CR 3-0215 TR 8-5220. Partial Second Floor Plan and Misc. Details. Additions and Alterations Fremont Hotel and Casino Las Vegas, Nevada. Job Number 01705. Scale as noted. Drawn By R.K. Job Captain D. Humphreys. Checked By F. Anderson. Date 25 July 1977. Sheet Number A4".
Image
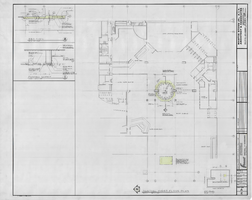
Partial 1st Floor Plan & Section, Fremont Hotel: architectural drawing
Date
Archival Collection
Description
From the Martin Stern Architectural Records (MS-00382). Written on the image: "Martin Stern Jr., A.I.A. Architect & Associates. Berton Charles Severson. Brian Walter Webb. Mas Tokubo. Fred Anderson. Joel Bergman. Bruce Koerner. 9348 Santa Monica Boulevard, Beverly Hills, California [?] 273-0215/878-5220. Partial First Floor Plan and Section. Additions and Alterations Fremont Hotel and Casino Las Vegas, Nevada. Job Number 01706. Scale as noted. Drawn By D.H. Job Captain D. Humphreys. Checked By F. Anderson. Date Aug. 77. Sheet Number A2".
Image
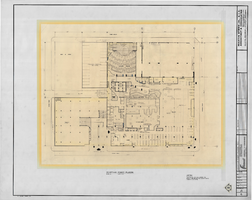
Existing First Floor Plan, Fremont: architectural drawing
Date
Archival Collection
Description
From the Martin Stern Architectural Records (MS-00382). Written on the image: "Martin Stern Jr., A.I.A. Architect & Associates. Berton Charles Severson. Brian Walter Webb. Mas Tokubo. Fred Anderson. Joel Bergman. Bruce Koerner. 9348 Santa Monica Boulevard, Beverly Hills, California (213)-273-0215/878-5220. Existing First Floor Plan. Additions and Alterations Fremont Hotel and Casino Las Vegas, Nevada. Job Number 01702. Scale 1/16"-1'0". Drawn By C.C. Job Captain G.S. Checked By F.A. Date 3-3-76. Sheet Number A4".
Image
