Search the Special Collections and Archives Portal
Search Results
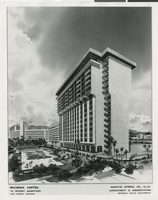
Photograph of a rendering of the Riviera Hotel Monte Carlo tower addition (Las Vegas), circa 1974
Date
Archival Collection
Description
An artist's conception of the proposed 17-story tower addition to the Riviera Hotel. Black and white rendering by Siegfried Knop.
Site Name: Riviera Hotel and Casino
Address: 2901 Las Vegas Boulevard South
Image
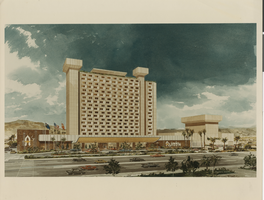
Photograph of a rendering of the proposed Aladdin tower (Las Vegas), circa 1970
Date
Archival Collection
Description
Artist's conception of the proposed tower remodel of the Aladdin. Color rendering by Siegfried Knop.
Site Name: Aladdin Hotel
Address: 3667 Las Vegas Boulevard South, Las Vegas, NV
Image
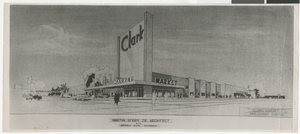
Googie architectural design drawing of the Clark Market (Torrance, Cal.), Exterior perspective, circa 1954
Date
Archival Collection
Description
Photograph of the preliminary sketch of Clark Market, designed by Martin Stern Jr.
Site Name: Clark Market
Image
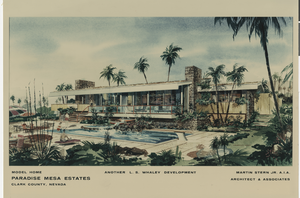
Googie architectural design drawing of the Paradise Mesa Estates model home (Henderson, Nev.), exterior perspective, circa 1960
Date
Archival Collection
Description
Artist's concept of the model home for the Paradise Mesa Estates in Clark County, Nevada. Color rendering by Siegfried Knop.
Site Name: Paradise Mesa Estates (Henderson, Nev.)
Address: Henderson; Clark County; Nevada
Image
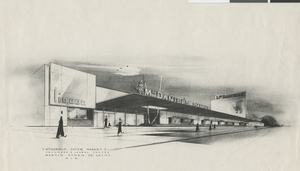
Googie architectural design drawing of McDaniel's Supermarket (Los Angeles), exterior perspective, circa 1950s
Date
Archival Collection
Description
Photograph of a conceptual sketch of McDaniel's Supermarket. It still operates today as a Ralph's Supermarket.
Site Name: McDaniel's Supermarket
Address: 6657 N Laurel Canyon, North Hollywood, CA
Image
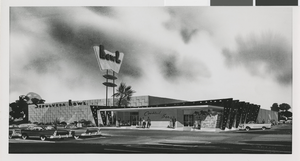
Googie architectural design drawing of Sepulveda Bowl (Mission Hills, Calif.), exterior perspective, circa 1957
Date
Archival Collection
Description
An artist's conception of Sepulveda Bowl, now Mission Hills Bowl, in Mission Hills, California.
Site Name: Sepulveda Bowl (Mission Hills, Calif.)
Address: 10430 Sepulveda Blvd.
Image
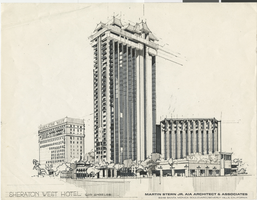
Architectural drawing of the Sheraton West Hotel (Los Angeles), exterior perspective, circa 1970s
Date
Archival Collection
Description
Artist's conception of an unbuilt expansion for the Sheraton West, now the SheratonTown House Hotel in Los Angeles.
Site Name: Sheraton West Hotel (Los Angeles)
Address: 2701 Wilshire Blvd
Image
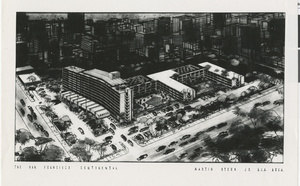
Architectural drawing of the San Francisco Continental (San Francisco), circa 1959
Date
Archival Collection
Description
The San Francisco Continental designed by Martin Stern Jr. became Del Webb's Towne House hotel on Market and 8th streets in San Francisco. The building is now an apartment complex.
Site Name: San Francisco Continental (San Francisco)
Address: 1194 Market Street
Image
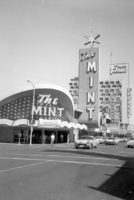
Photograph of the exterior corner of the Mint after its expansion (Las Vegas), 1958
Date
Archival Collection
Description
The corner of the Mint at Fremont and First Streets after its first expansion in 1958. The Boulder Club and Hotel Fremont are seen in the background.
Site Name: Mint Las Vegas
Address: 128 East Fremont Street
Image
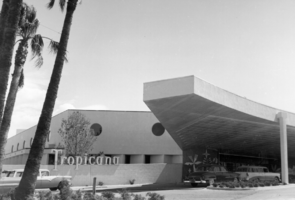
Photograph of the front exterior and porte-cochère of the Tropicana Hotel (Las Vegas), 1957
Date
Archival Collection
Description
Front entrance and porte-cochère of the Tropicana Hotel in 1957.
Site Name: Tropicana Hotel
Address: 3801 Las Vegas Boulevard South, Las Vegas, NV
Image
