Search the Special Collections and Archives Portal
Search Results
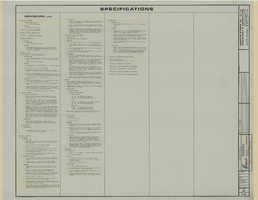
Fremont Hotel and Casino additions and alterations: architectural drawings, image 073
Date
1967-12-01
Description
Architectural sheet for the Fremont Hotel and Casino from flat file 001b of the Martin Stern Architectural Records. This sheet contains construction specifications and notes.
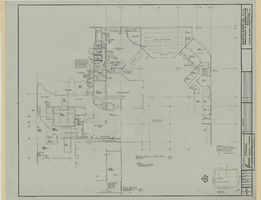
Fremont Hotel and Casino additions and alterations: architectural drawings, image 074
Date
1967-12-01
Description
Architectural sheet for the Fremont Hotel and Casino from flat file 001b of the Martin Stern Architectural Records. This sheet contains a partial first floor plan for existing conditions and work to be performed.
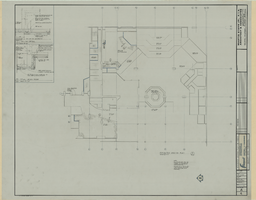
Fremont Hotel and Casino additions and alterations: architectural drawings, image 075
Date
1967-12-01
Description
Architectural sheet for the Fremont Hotel and Casino from flat file 001b of the Martin Stern Architectural Records. This sheet contains a first floor reflected plan depicting existing conditions and work to be performed. Also included are sections depicting ceiling details.
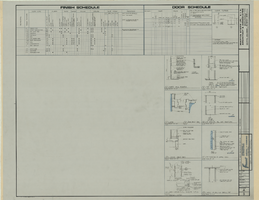
Fremont Hotel and Casino additions and alterations: architectural drawings, image 076
Date
1967-12-01
Description
Architectural sheet for the Fremont Hotel and Casino from flat file 001b of the Martin Stern Architectural Records. This sheet contains schedules for doors and finishes used in the project. Also included are door details.
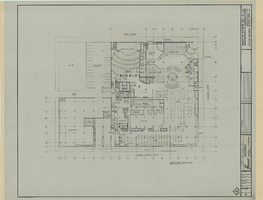
Fremont Hotel and Casino additions and alterations: architectural drawings, image 077
Date
1967-12-01
Description
Architectural sheet for the Fremont Hotel and Casino from flat file 001b of the Martin Stern Architectural Records. This sheet contains the first floor plan depicting existing conditions.
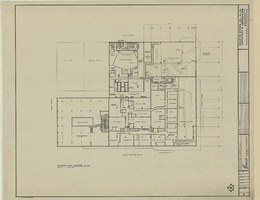
Fremont Hotel and Casino additions and alterations: architectural drawings, image 078
Date
1967-12-01
Description
Architectural sheet for the Fremont Hotel and Casino from flat file 001b of the Martin Stern Architectural Records. This sheet contains the mezzanine master plan depicting existing conditions.
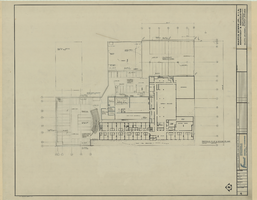
Fremont Hotel and Casino additions and alterations: architectural drawings, image 079
Date
1967-12-01
Description
Architectural sheet for the Fremont Hotel and Casino from flat file 001b of the Martin Stern Architectural Records. This sheet contains the second floor and plan depicting existing conditions and work to be performed.
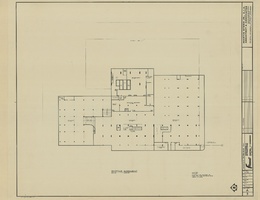
Fremont Hotel and Casino additions and alterations: architectural drawings, image 080
Date
1967-12-01
Description
Architectural sheet for the Fremont Hotel and Casino from flat file 001b of the Martin Stern Architectural Records. This sheet contains the basement floor plan depicting existing conditions.
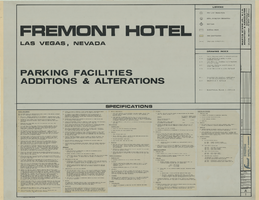
Fremont Hotel and Casino additions and alterations: architectural drawings, image 081
Date
1967-12-01
Description
Architectural sheet for the Fremont Hotel and Casino from flat file 001b of the Martin Stern Architectural Records. This sheet contains demolition and construction specifications, notes, and the sheet index.

Fremont Hotel and Casino additions and alterations: architectural drawings, image 082
Date
1967-12-01
Description
Architectural sheet for the Fremont Hotel and Casino from flat file 001b of the Martin Stern Architectural Records. This sheet contains the second and partial mezzanine floor master plans depicting existing conditions.
Pagination
Refine my results
Content Type
Creator or Contributor
Subject
Archival Collection
Digital Project
Resource Type
Year
Material Type
Place
Language
Records Classification
