Search the Special Collections and Archives Portal
Search Results
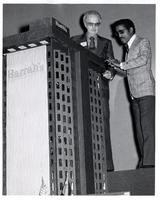
Photograph of Bill Harrah and Sammy Davis, Jr. looking at a model of the Harrah's Tahoe tower, circa 1972
Date
Archival Collection
Description
Bill Harrah and Sammy Davis, Jr. looking at a model of the Harrah's Tahoe Tower.
Site Name: Harrah's Tahoe
Address: 15 Highway 50
Image
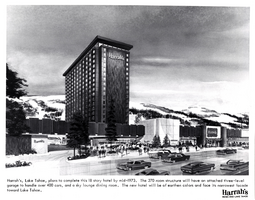
Photograph of a rendering of the Harrah's Tahoe tower (Stateline, Nev.), circa 1972
Date
Archival Collection
Description
Martin Stern's final design of the Harrah's Tahoe tower. Transcribed from photo: "Harrah's, Lake Tahoe, plans to complete this 18 story hotel by mid-1973. The 270 room structure will have an attached three-level garage to handle over 400 cards, and a sky lounge dining room. The new hotel will be of earthen colors and face its narrowest façade toward Lake Tahoe." Transcribed from photo sleeve: "Harrah's Tahoe. Stern's final design as constructed."
Site Name: Harrah's Tahoe
Address: 15 Highway 50
Image
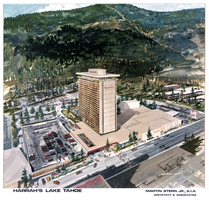
Photograph of a rendering of Harrah's Tahoe (Stateline, Nev.), circa 1972
Date
Archival Collection
Description
Stern's revised concept of the Harrah's Tahoe. Transcribed from photo: "Harrah's Lake Tahoe. Martin Stern Jr., A.I.A. Architect & Associates." Artist's name on rendering: Sigfried Knop. Transcribed from photo sleeve: "Harrah's Tahoe, Stern's revised concept."
Site Name: Harrah's Tahoe
Address: 15 Highway 50
Image
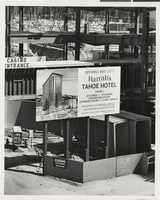
Photograph of Harrah's Tahoe construction site sign (Stateline, Nev.), circa 1972
Date
Archival Collection
Description
Sign at the Harrah's Lake Tahoe construction site.
Site Name: Harrah's Tahoe
Address: 15 Highway 50
Image
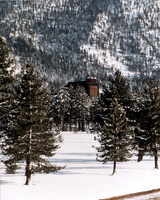
Photograph of Harrah's Tahoe tower from the west (Stateline, Nev.), after 1973
Date
Archival Collection
Description
Winter view of the Harrah's Lake Tahoe tower from the west.
Site Name: Harrah's Tahoe
Address: 15 Highway 50
Image
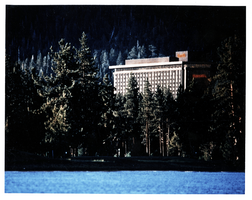
Photograph of Harrah's Tahoe from Lake Tahoe (Stateline, Nev.), after 1973
Date
Archival Collection
Description
View of Harrah's Lake Tahoe from Lake Tahoe. Transcribed from photo sleeve: "Color photo of Harrah's Lake Tahoe."
Site Name: Harrah's Tahoe
Address: 15 Highway 50
Image
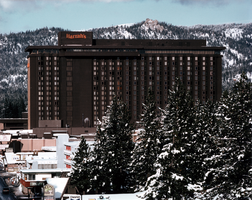
Photograph of Harrah's Tahoe tower from the south (Stateline, Nev.), after 1973
Date
Archival Collection
Description
Southern view of the Harrah's Lake Tahoe tower.
Site Name: Harrah's Tahoe
Address: 15 Highway 50
Image
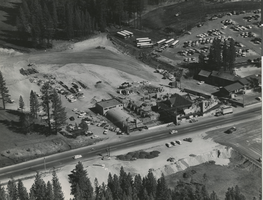
Aerial photograph of Tahoe Plaza (Stateline, Nev.), circa 1955
Date
Archival Collection
Description
Tahoe Plaza from the air before it was incorporated into Harrah's Tahoe.
Site Name: Harrah's Tahoe
Address: 15 Highway 50
Image
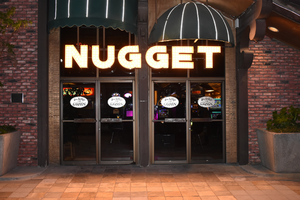
Jim Kelly's Nugget mounted signs, Crystal Bay, Nevada
Date
Archival Collection
Description
Mounted signs over the windows above the doors for Jim Kelly's Nugget with lit neon.
20 NV-28, Crystal Bay, NV 89402
Jim Kelly's Nugget
Image
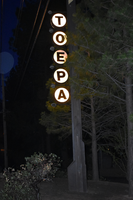
Toepa flag mounted sign, Incline Village, Nevada
Date
Archival Collection
Description
A flag mounted sign reading "Toepa" while lit.
Image
