Search the Special Collections and Archives Portal
Search Results
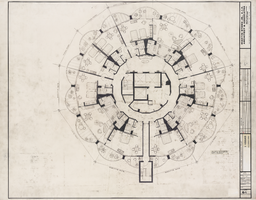
Architectural drawing of Sands Hotel (Las Vegas) additions and alterations, penthouse furnishing plan, October 31, 1964
Date
Archival Collection
Description
Architectural plans for additions and alterations to The Sands Hotel. Printed on mylar. Berton Charles Severson, architect; Brian Walter Webb, architect; Fred D. Anderson, delineator.
Site Name: Sands Hotel
Address: 3355 Las Vegas Boulevard South
Image
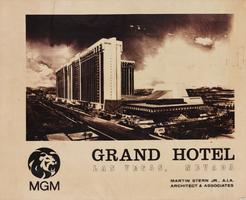
Architectural drawing of MGM Grand Hotel (Las Vegas), cover sheet, 1972
Date
Archival Collection
Description
Cover sheet for architectural plans for the MGM Grand Hotel in Las Vegas, Nevada, 1972. Printed on mylar. The MGM Grand Hotel was sold to Bally's Corporation to become Bally's Las Vegas in 1985.
Site Name: MGM Grand Hotel
Address: 3645 Las Vegas Boulevard South, Las Vegas, NV
Image
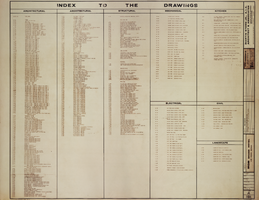
MGM Grand Hotel (Las Vegas), index to the drawings, September 11, 1972
Date
Archival Collection
Description
Index to the architectural plans for the MGM Grand Hotel in Las Vegas, Nevada from 1972. The MGM Grand Hotel was sold to Bally's Corporation to become Bally's Las Vegas in 1985. Berton Charles Severson, architect; Brian Walter Webb, architect; Taylor Construction Co.
Site Name: MGM Grand Hotel
Address: 3645 Las Vegas Boulevard South, Las Vegas, NV
Text
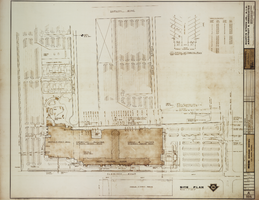
Architectural drawing of MGM Grand Hotel (Las Vegas), site plan, September 11, 1972
Date
Archival Collection
Description
Architectural plans for the MGM Grand Hotel in Las Vegas, Nevada from 1972. Drawn by DO. Printed on mylar. The MGM Grand Hotel was sold to Bally's Corporation to become Bally's Las Vegas in 1985. Berton Charles Severson, architect; Brian Walter Webb, architect; Taylor Construction Co.
Site Name: MGM Grand Hotel
Address: 3645 Las Vegas Boulevard South, Las Vegas, NV
Image
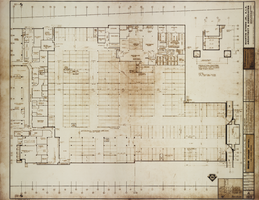
Architectural drawing of MGM Grand Hotel (Las Vegas), master plan, arcade level west, February 28, 1978
Date
Archival Collection
Description
Architectural plans for the MGM Grand Hotel in Las Vegas, Nevada from 1972. Printed on mylar. The MGM Grand Hotel was sold to Bally's Corporation to become Bally's Las Vegas in 1985. Berton Charles Severson, architect; Brian Walter Webb, architect; C. Jameson, delineator; Taylor Construction Co.
Site Name: MGM Grand Hotel
Address: 3645 Las Vegas Boulevard South, Las Vegas, NV
Image

Architectural drawing of MGM Grand Hotel, master plan, arcade level east, February 28, 1978
Date
Archival Collection
Description
Architectural plans for the MGM Grand Hotel in Las Vegas, Nevada from 1972. Printed on mylar. The MGM Grand Hotel was sold to Bally's Corporation to become Bally's Las Vegas in 1985. Berton Charles Severson, architect; Brian Walter Webb, architect; C. Jameson, delineator; Taylor Construction Co.
Site Name: MGM Grand Hotel
Address: 3645 Las Vegas Boulevard South, Las Vegas, NV
Image
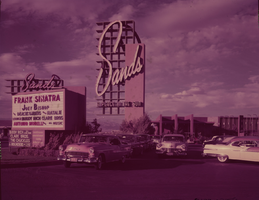
Film transparency of the Sands Hotel (Googie architectural design) and parking lot (Las Vegas), 1950s
Date
Archival Collection
Description
Daytime view of the Sands neon sign and front entrance as seen from the parking lot. Frank Sinatra and Joey Bishop headline.
Site Name: Sands Hotel
Address: 3355 Las Vegas Boulevard South
Image
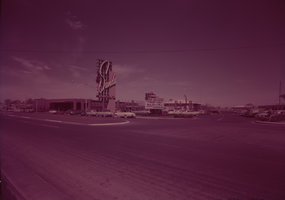
Film transparency of the front exterior of the Sands Hotel as seen from Las Vegas Boulevard (Las Vegas), circa 1950s
Date
Archival Collection
Description
Wide view of the exterior of the Sands as seen from Las Vegas Boulevard. Peter Lind Hayes and Mary Healy headline on the sign.
Site Name: Sands Hotel
Address: 3355 Las Vegas Boulevard South
Image
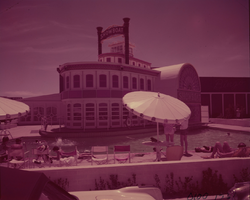
Film transparency of the swimming pool area at the Showboat Hotel and Casino (Las Vegas), circa 1950s
Date
Archival Collection
Description
View of guests at the swimming pool and patio area at the Showboat, Las Vegas.
Site Name: Showboat Hotel and Casino
Address: 2800 East Fremont Street
Image
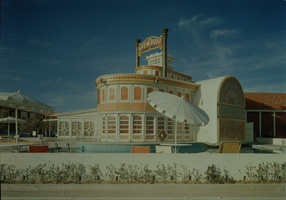
Film transparency of the exterior of the Showboat Hotel and Casino (Las Vegas), circa 1950s
Date
Archival Collection
Description
Daytime view of the Showboat, Las Vegas, near the swimming pool area.
Site Name: Showboat Hotel and Casino
Address: 2800 East Fremont Street
Image
