Search the Special Collections and Archives Portal
Search Results
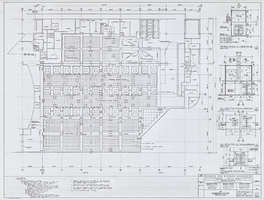
Architectural drawing of the Flamingo Hilton tower addition (Las Vegas), reflected ceiling plan of casino proper, July 27, 1976
Date
Archival Collection
Description
Architectural plans for the addition of a tower to the Flamingo in 1976. Reduced sheet. Original material: parchment. Socoloske, Zelner and Associates, structural engineers; Harold L. Epstein and Associates, structural engineers; Bennett/Tepper, mechanical engineers; J. L. Cusick and Associates, electrical engineers.
Site Name: Flamingo Hotel and Casino
Address: 3555 Las Vegas Boulevard South
Image

Architectural drawing of the Flamingo Hilton tower addition (Las Vegas), catwalk above casino proper, July 27, 1976
Date
Archival Collection
Description
Architectural plans for the addition of a tower to the Flamingo in 1976. Reduced sheet. Original material: parchment. Socoloske, Zelner and Associates, structural engineers; Harold L. Epstein and Associates, structural engineers; Bennett/Tepper, mechanical engineers; J. L. Cusick and Associates, electrical engineers.
Site Name: Flamingo Hotel and Casino
Address: 3555 Las Vegas Boulevard South
Image
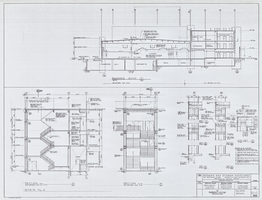
Architectural drawing of the Flamingo Hilton tower addition (Las Vegas), transverse building sections, July 27, 1976
Date
Archival Collection
Description
Architectural plans for the addition of a tower to the Flamingo in 1976. Reduced sheet. Original material: parchment. Socoloske, Zelner and Associates, structural engineers; Harold L. Epstein and Associates, structural engineers; Bennett/Tepper, mechanical engineers; J. L. Cusick and Associates, electrical engineers.
Site Name: Flamingo Hotel and Casino
Address: 3555 Las Vegas Boulevard South
Image
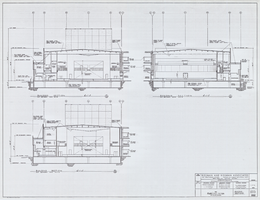
Architectural drawing of the the Flamingo Hilton tower addition (Las Vegas), building cross sections, July 7, 1976
Date
Archival Collection
Description
Various building sections for the addition of a tower to the Flamingo in 1976. Printed on parchment. Harold L. Epstein, structural engineer; Socoloske, Zelner and Associates, structural engineers; Joseph L. Cusick and Associates, electrical engineers; Bennett/Tepper, mechanical engineers.
Site Name: Flamingo Hotel and Casino
Address: 3555 Las Vegas Boulevard South
Image
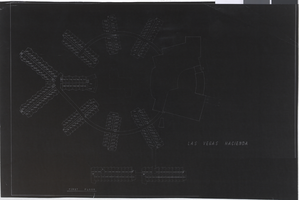
Architectural drawing of the Hacienda (Las Vegas), first floor plan, circa 1956
Date
Archival Collection
Description
First floor plan of the Las Vegas Hacienda.
Site Name: Hacienda
Address: 3590 Las Vegas Boulevard South
Image
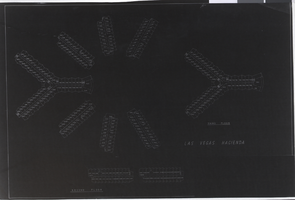
Architectural drawing of the Hacienda (Las Vegas), second and third floor plan, circa 1956
Date
Archival Collection
Description
The second and third floor plans of the Las Vegas Hacienda.
Site Name: Hacienda
Address: 3590 Las Vegas Boulevard South
Image
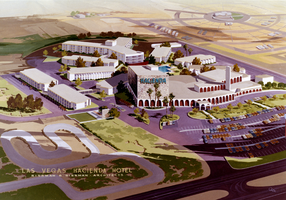
Photograph of a rendering of the Hacienda (Las Vegas), 1951-1956
Date
Archival Collection
Description
Artist's conception of the proposed Hacienda resort complex rendered in color.
Site Name: Hacienda
Address: 3590 Las Vegas Boulevard South
Image
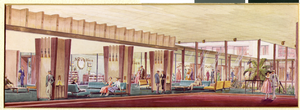
Photograph of a rendering of shops in the proposed Hacienda (Las Vegas), circa 1955
Date
Archival Collection
Description
Artist's conception of shops in the proposed Hacienda rendered in color.
Site Name: Hacienda
Address: 3590 Las Vegas Boulevard South
Image
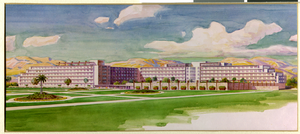
Photograph of a rendering of the proposed Hacienda (Las Vegas), 1953-1956
Date
Archival Collection
Description
Artist's conception of the external elevation of the proposed Hacienda.
Site Name: Hacienda
Address: 3590 Las Vegas Boulevard South
Image
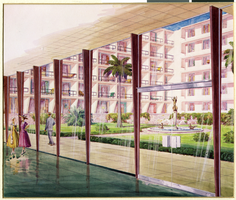
Photograph of a rendering of the proposed Hacienda courtyard (Las Vegas), circa 1955
Date
Archival Collection
Description
Artist's conception of the proposed Hacienda courtyard rendered in color.
Site Name: Hacienda
Address: 3590 Las Vegas Boulevard South
Image
