Search the Special Collections and Archives Portal
Search Results
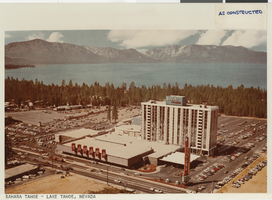
Aerial photograph of the Sahara Tahoe (Stateline, Nev.), circa 1965
Date
Archival Collection
Description
Bird's-eye view of the completed Sahara Tahoe, now Horizon Casino at Stateline, Nevada.
Site Name: Sahara Tahoe
Address: US Highway 50, Stateline, NV
Image
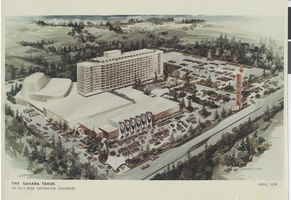
Photograph of a rendering of the Sahara Tahoe (Stateline, Nev.), circa 1965
Date
Archival Collection
Description
Artist's conception of an aerial view of the Sahara Tahoe. Rendering made by Siegfried Knop. Del E. Webb Corporation, developers.
Site Name: Sahara Tahoe
Address: US Highway 50, Stateline, NV
Image
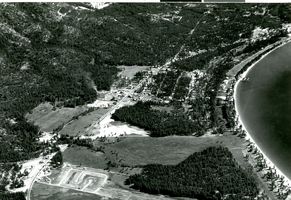
Aerial photograph of Stateline, Nevada and Lake Tahoe, circa 1961
Date
Archival Collection
Description
Aerial view of Stateline, Nevada.
Site Name: Lake Tahoe
Address: Stateline; Douglas County; Nevada
Image
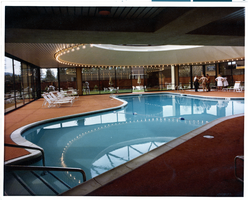
Photograph of the Harrah's Tahoe swimming pool (Stateline, Nev.), circa 1970
Date
Archival Collection
Description
The indoor swimming pool at Harrah's Lake Tahoe.
Site Name: Harrah's Tahoe
Address: 15 Highway 50
Image
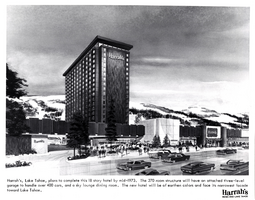
Photograph of a rendering of the Harrah's Tahoe tower (Stateline, Nev.), circa 1972
Date
Archival Collection
Description
Martin Stern's final design of the Harrah's Tahoe tower. Transcribed from photo: "Harrah's, Lake Tahoe, plans to complete this 18 story hotel by mid-1973. The 270 room structure will have an attached three-level garage to handle over 400 cards, and a sky lounge dining room. The new hotel will be of earthen colors and face its narrowest façade toward Lake Tahoe." Transcribed from photo sleeve: "Harrah's Tahoe. Stern's final design as constructed."
Site Name: Harrah's Tahoe
Address: 15 Highway 50
Image
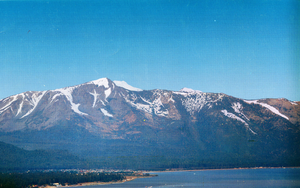
Photograph of Stateline, Nevada, with Lake Tahoe and the mountains, circa late 1970s
Date
Archival Collection
Description
Color photograph of Stateline, Nevada with a view of Lake Tahoe and the mountains.
Site Name: Lake Tahoe
Address: Stateline; Douglas County; Nevada
Image
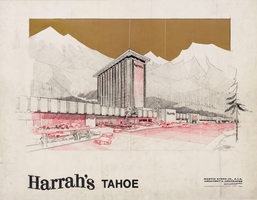
Architectural drawing of Harrah's Tahoe (Stateline, Nev.), cover sheet, 1971
Date
Archival Collection
Description
Architectural plans for the construction of the Harrah's Tahoe. Original material: mylar. Berton Charles Severson, architect; Brian Walter Webb, architect.
Site Name: Harrah's Tahoe
Address: 15 Highway 50
Image
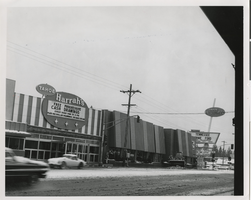
Photograph of Harrah's Tahoe side entrance (Stateline, Nev.), circa mid 1960s
Date
Archival Collection
Description
Side entrance of Harrah's Tahoe.
Site Name: Harrah's Tahoe
Address: 15 Highway 50
Image

Photograph of Harrah's Tahoe front entrance (Stateline, Nev.), circa mid 1960s
Date
Archival Collection
Description
Front entrance and marquee of Harrah's Tahoe.
Site Name: Harrah's Tahoe
Address: 15 Highway 50
Image
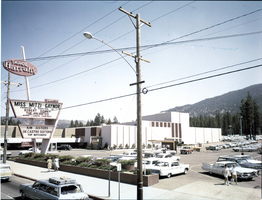
Photograph of the south elevation of Harrah's Tahoe (Stateline, Nev.), circa mid 1960s
Date
Archival Collection
Description
South elevation and parking area of Harrah's Tahoe.
Site Name: Harrah's Tahoe
Address: 15 Highway 50
Image
