Search the Special Collections and Archives Portal
Search Results
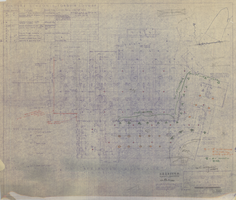
Architectural drawing of Cafe La Rue at the Sands Hotel (Las Vegas), fixture schedule, June 19, 1952
Date
Archival Collection
Description
Architectural plans for the Cafe La Rue/Sands from 1952. Includes alterations and additions relating to the fixture schedule of the lobby and lounge.
Site Name: Sands Hotel
Address: 3355 Las Vegas Boulevard South
Image

Googie architectural design drawing of Sands Hotel (Las Vegas,) additions and alterations, cover sheet, December 1963
Date
Archival Collection
Description
Cover sheet for architectural plans for additions and alterations of The Sands; printed on parchment sheet; delineator identified as Tarik. Berton Charles Severson, architect; Brian Walter Webb, architect.
Site Name: Sands Hotel
Address: 3355 Las Vegas Boulevard South
Image
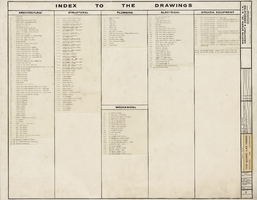
Index to architectural drawings, Sands Hotel (Las Vegas), additions and alterations, ultimate development plan, August 3, 1964
Date
Archival Collection
Description
Index to the architectural drawings for the 1964 additions and alterations to the Sands Hotel. Ken Ogawa, delineator.
Site Name: Sands Hotel
Address: 3355 Las Vegas Boulevard South
Text
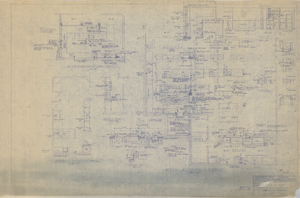
Architectural drawing of Cafe La Rue at the Sands Hotel (Las Vegas), equipment plan, May 22, 1952
Date
Archival Collection
Description
Architectural plans for the Cafe La Rue/Sands from 1952. Includes alterations and additions relating to the equipment plan for the kitchen, dish washing room, banquet kitchen, and vegetable preparation room.
Site Name: Sands Hotel
Address: 3355 Las Vegas Boulevard South
Image
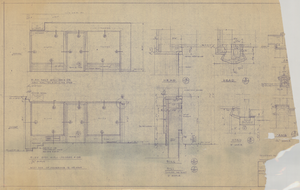
Architectural drawing of Cafe La Rue at the Sands Hotel (Las Vegas), revisions to the east wall arcade, September 4, 1952
Date
Archival Collection
Description
Architectural plans for the Cafe La Rue/Sands from 1952.
Site Name: Sands Hotel
Address: 3355 Las Vegas Boulevard South
Image
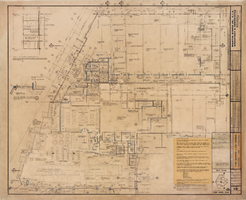
Architectural drawing of Sands Hotel (Las Vegas), additions and alterations, partial first floor plan, August 3, 1964
Date
Archival Collection
Description
Architectural plans for additions and alterations to The Sands. Includes general floor plan notes, key plan, revisions, and symbol legend. Printed on mylar. Berton Charles Severson, architect; Brian Walter Webb, architect; J. Rock, delineator.
Site Name: Sands Hotel
Address: 3355 Las Vegas Boulevard South
Image
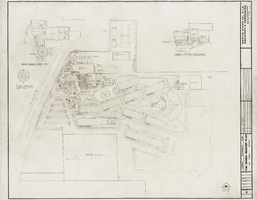
Architectural drawing of Sands Hotel (Las Vegas) additions and alterations, ultimate development plan, December 11, 1963
Date
Archival Collection
Description
Architectural plans for proposed additions and alterations to The Sands. Includes revisions. Printed on mylar. Kei Nishikawa, delineator; M. Zepeda, delineator; Berton Charles Severson, architect; Brian Walter Webb, architect.
Site Name: Sands Hotel
Address: 3355 Las Vegas Boulevard South
Image
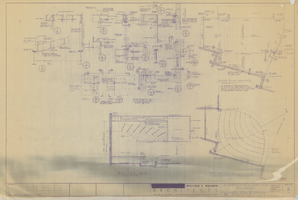
Architectural drawing of the Sands Hotel (Las Vegas) stage renovations, roof and reflected ceiling plans, July 23, 1958
Date
Archival Collection
Description
Architectural plans for the renovation of the stage area of The Sands from 1955. Drawn by: B.E.H.
Site Name: Sands Hotel
Address: 3355 Las Vegas Boulevard South
Image

Architectural drawing of the Sands Hotel (Las Vegas) stage renovations, detailed floor plans and sections, July 23, 1958
Date
Archival Collection
Description
Architectural plans for the renovation of the stage area of The Sands from 1958. Drawn by: T.J.C.
Site Name: Sands Hotel
Address: 3355 Las Vegas Boulevard South
Image
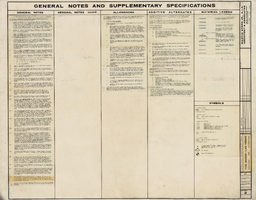
General notes and supplementary specifications for the Sands Hotel (Las Vegas), additions and alterations, ultimate development plan, August 3, 1964
Date
Archival Collection
Description
General notes for the additions and alterations of the Sands Hotel.
Site Name: Sands Hotel
Address: 3355 Las Vegas Boulevard South
Text
