Search the Special Collections and Archives Portal
Search Results
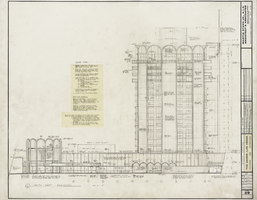
Architectural drawing of Sands Hotel (Las Vegas), additions and alterations, exterior elevations, August 3, 1964
Date
Archival Collection
Description
Architectural plans for additions and alterations to The Sands. Printed on mylar. Includes revisions and window notes. Berton Charles Severson, architect; Brian Walter Webb, architect; R. Baud, delineator.
Site Name: Sands Hotel
Address: 3355 Las Vegas Boulevard South
Image
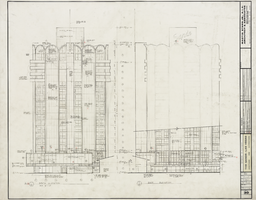
Architectural drawing of Sands Hotel (Las Vegas), additions and alterations, exterior elevations, August 3, 1964
Date
Archival Collection
Description
Architectural plans for additions and alterations to The Sands. Printed on mylar. Includes revisions and signage notes. Berton Charles Severson, architect; Brian Walter Webb, architect; R. Baud, delineator.
Site Name: Sands Hotel
Address: 3355 Las Vegas Boulevard South
Image
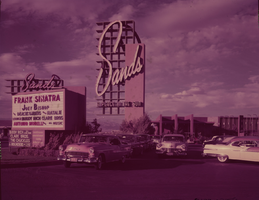
Film transparency of the Sands Hotel (Googie architectural design) and parking lot (Las Vegas), 1950s
Date
Archival Collection
Description
Daytime view of the Sands neon sign and front entrance as seen from the parking lot. Frank Sinatra and Joey Bishop headline.
Site Name: Sands Hotel
Address: 3355 Las Vegas Boulevard South
Image
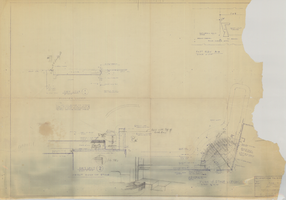
Architectural drawing of the Sands Hotel (Las Vegas) stage renovations, alterations to the bar, April 15, 1955
Date
Archival Collection
Description
Architectural plans for the renovation of the stage area of The Sands from 1955.
Site Name: Sands Hotel
Address: 3355 Las Vegas Boulevard South
Image
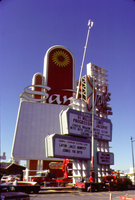
Photograph of old sign for the Sands Hotel being replaced by a new sign (Las Vegas), circa 1981
Date
Archival Collection
Description
Disassembly of the old neon sign for the Sands, with the new sign next to it.
Site Name: Sands Hotel
Address: 3355 Las Vegas Boulevard South
Image
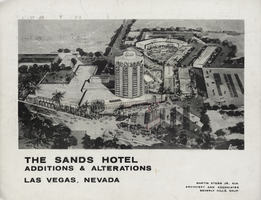
Architectural drawing of Sands Hotel (Las Vegas) additions and alterations, cover sheet, circa August, 1964
Date
Archival Collection
Description
Architectural plans for additions and alterations to The Sands. Berton Charles Severson, architect; Brian Walter Webb, architect; Kenneth Ray Land, delineator.
Site Name: Sands Hotel
Address: 3355 Las Vegas Boulevard South
Image

Architectural drawing of Sands Hotel (Las Vegas), additions and alterations, general building sections, August 3, 1964
Date
Archival Collection
Description
Architectural plans for additions and alterations to The Sands. Printed on mylar. Includes revisions. Berton Charles Severson, architect; Brian Walter Webb, architect; Walter H. Koziol, delineator.
Site Name: Sands Hotel
Address: 3355 Las Vegas Boulevard South
Image
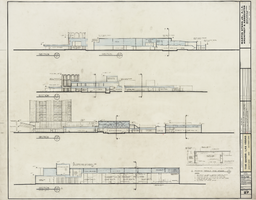
Architectural drawing of Sands Hotel (Las Vegas), additions and alterations, general building sections, August 3, 1964
Date
Archival Collection
Description
Architectural plans for additions and alterations to The Sands. Printed on mylar. Includes framing details for stage and revisions. Berton Charles Severson, architect; Brian Walter Webb, architect; Walter H. Koziol, delineator.
Site Name: Sands Hotel
Address: 3355 Las Vegas Boulevard South
Image
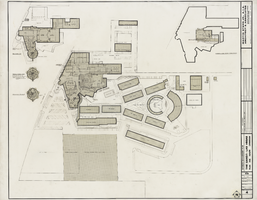
Architectural drawing of Sands Hotel (Las Vegas) additions and alterations, ultimate development plan, February 5, 1964
Date
Archival Collection
Description
Architectural plans for proposed additions and alterations to The Sands. Includes revisions. Printed on mylar. Berton Charles Severson, architect; Brian Walter Webb, architect; Frank R. Bernard, delineator.
Site Name: Sands Hotel
Address: 3355 Las Vegas Boulevard South
Image
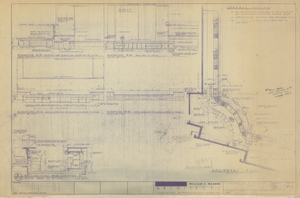
Architectural drawing of the Sands Hotel (Las Vegas) stage renovations, equipment plan, elevations and sections, August 7, 1958
Date
Archival Collection
Description
Architectural plans for the renovation of the stage area of The Sands from 1958.
Site Name: Sands Hotel
Address: 3355 Las Vegas Boulevard South
Image
