Search the Special Collections and Archives Portal
Search Results
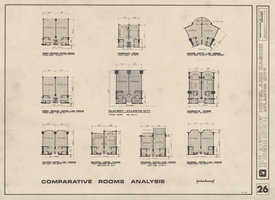
Comparative analysis of hotel guest rooms designed by Martin Stern Jr., May 9, 1977
Date
Archival Collection
Description
Comparison of typical guest room floor plans for the MGM Grand Reno, Harrah's Lake Tahoe, the Sands (Las Vegas), MGM Grand Las Vegas, Playboy Hotel and Casino (Atlantic City),the Hilton (Las Vegas), the Sahara (Las Vegas), and the Riviera (Las Vegas).
Image
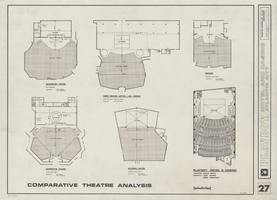
Comparative analysis of hotel theaters designed by Matin Stern Jr., May 9, 1977
Date
Archival Collection
Description
Comparison of hotel theater floor plans for the Stardust (Las Vegas), MGM Grand Las Vegas, the Sands (Las Vegas), Harrah's Tahoe, the Riviera (Las Vegas), and the Playboy Hotel and Casino (Atlantic City).
Site Name: Harrah's Tahoe
Address: 15 Highway 50
Image
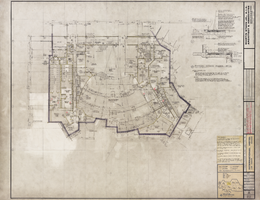
Architectural drawing of the International Hotel (Las Vegas), first floor plan section D, August 5, 1968
Date
Archival Collection
Description
Architectural plans for the International Hotel, Las Vegas, Nevada from 1968. Printed on mylar. Includes revisions, floor plan notes, and sanding and finishing notes. Berton Charles Severson, architect; Brian Walter Webb, architect; G. I. Zaima, delineator.
Site Name: International Hotel
Address: 3000 Paradise Road
Image

Aerial photograph of the Las Vegas Strip, circa mid 1970s
Date
Archival Collection
Description
Aerial view of the Las Vegas Strip, looking north from the former MGM Grand, since renamed Bally's. Also shown is the former Dunes Hotel, where Bellagio now stands, as well as Caesars Palace, the Flamingo, the Sands, the Frontier, Circus Circus, the Las Vegas Hilton. In the distance is Downtown Las Vegas.
Site Name: Las Vegas Strip
Address: Las Vegas Boulevard, Las Vegas, NV
Image
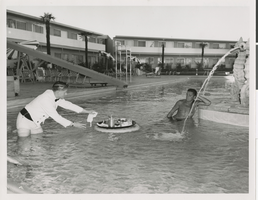
Photograph of a waiter serving breakfast in the Dunes Hotel swimming pool (Las Vegas), 1955
Date
Archival Collection
Description
Waiter in half-swim attire serving a guest in the pool. Stamped on original: "Las Vegas News Bureau. Las Vegas - Nevada. Photographers: Don English - Joe Buck - Jerry Abbott;" Staple holes in bottom left corner.
Site Name: Dunes Hotel
Address: 3355 Las Vegas Boulevard South
Image
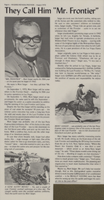
Newspaper clipping, They call him Mr. Frontier, Hughes Nevada Preview, August 1, 1972
Date
Archival Collection
Description
Newspaper article about the Frontier casino executive Mort Saiger from the Hughes Nevada Preview. The article is laminated onto a wooden presentation plaque.
Text
