Search the Special Collections and Archives Portal
Search Results

Architectural drawing of Cafe La Rue at the Sands Hotel (Las Vegas), architectural, electrical, plumbing and telephone revisions, May 22, 1952
Date
Archival Collection
Description
Architectural plans for the Cafe La Rue/Sands from 1952. Includes alterations and additions relating to revisions at room areas 104, 105, 106 and 158, and to the bar curbs and aprons.
Site Name: Sands Hotel
Address: 3355 Las Vegas Boulevard South
Image
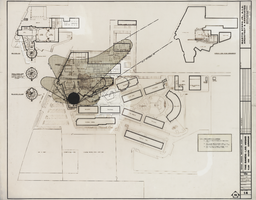
Architectural drawing of Sands Hotel (Las Vegas) additions and alterations, ultimate development plan,tower shadow projection study, February 4, 1964
Date
Archival Collection
Description
Architectural plans for proposed additions and alterations to The Sands. Printed on mylar. Notes indicate at what times of the day and year the pool area is clear of shadows. Berton Charles Severson, architect; Brian Walter Webb, architect; Frank R. Bernard, delineator.
Site Name: Sands Hotel
Address: 3355 Las Vegas Boulevard South
Image
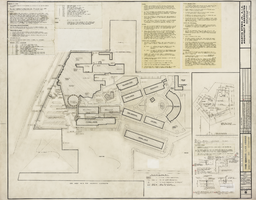
Architectural drawing of Sands Hotel (Las Vegas) additions and alterations, ultimate development plan, new site layout plan, August 3, 1964
Date
Archival Collection
Description
Architectural plans for proposed additions and alterations to The Sands. Includes revisions. Printed on mylar. Includes notes and insets with details of swimming pool layout plan. Berton Charles Severson, architect; Brian Walter Webb, architect; Walter H. Koziol, delineator.
Site Name: Sands Hotel
Address: 3355 Las Vegas Boulevard South
Image
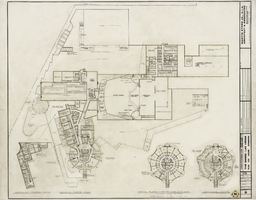
Architectural drawing of Sands Hotel (Las Vegas) additions and alterations, ultimate development plan, second floor plan, tower plans, February 5, 1964
Date
Archival Collection
Description
Architectural plans for proposed additions and alterations to The Sands. Printed on mylar. Berton Charles Severson, architect; Brian Walter Webb; architect; Milton R. Bertrand, delineator.
Site Name: Sands Hotel
Address: 3355 Las Vegas Boulevard South
Image

Architectural drawing of Sands Hotel (Las Vegas) additions and alterations, ultimate development plan, existing facilities, second floor plan, August 3, 1964
Date
Archival Collection
Description
Architectural plans for proposed additions and alterations to The Sands. Printed on mylar. Berton Charles Severson, architect; Brian Walter Webb; architect; Milton R. Bertrand, delineator.
Site Name: Sands Hotel
Address: 3355 Las Vegas Boulevard South
Image
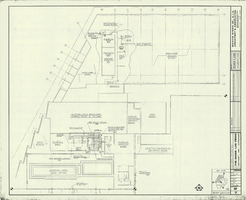
Architectural drawing of partial additions and alterations to second floor air conditioning in the Sands Hotel, Las Vegas, Nevada, August 31, 1964
Date
Description
Partial plan of additions and alternations to the air conditioning system on the second floor of the Sands Hotel, Las Vegas, Nevada"Sheet number M7. Job 420. Scale: 1/8"=1'0. Job captain: D.G. Checked by D.G. Date: 8-3-1964. Revisions 8/31/64. Consultant: Hellman & Lober, Mechanical Engineers."
Site Name: Sands Hotel
Address: 3355 Las Vegas Boulevard South;
Image
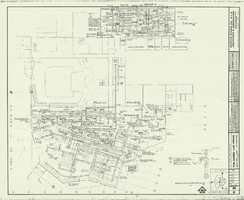
Architectural drawing of partial additions and alterations to first floor air conditioning in the Sands Hotel, Las Vegas, Nevada, August 13, 1965
Date
Description
Partial plan of additions and alternations to the air conditioning system on the first floor of the Sands Hotel, Las Vegas, Nevada."Sheet number M6. Job 420. Scale: 1/8"=1'0. Drawn by KKSH. Job captain: D.G. Checked by D.G. Date: 8-3-1964. Revisions 8/14/64; 8/31/64; 11/6/64; 1/12/65; 3/12/65; 4/12/65; 8/13/65. Consultant: Hellman & Lober, Mechanical Engineers."
Site Name: Sands Hotel
Address: 3355 Las Vegas Boulevard South;
Image
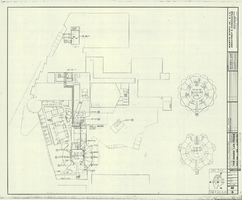
Architectural drawing of additions and alterations to second floor and tower air conditioning piping in the Sands Hotel, Las Vegas, Nevada, August 14, 1964
Date
Description
Additions and alterations to second floor and tower air conditioning piping in the Sands Hotel, Las Vegas, Nevada. Sheet number M3. Job no. 420. Job captain, D.G. Drawn by D.G. Scale 1/16"=1'0." Revised 8/14/64." Consultant: Hellman & Lober, Mechanical Engineers.
Site Name: Sands Hotel
Address: 3355 Las Vegas Boulevard South;
Image
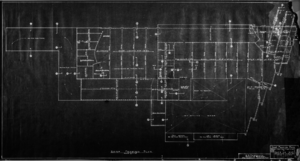
Film negative, architectural drawing of Cafe La Rue (Las Vegas), roof framing plan, May 18, 1952
Date
Archival Collection
Description
Negative film transparency of the roof framing plan of the Cafe La Rue, later the Sands Hotel.
Site Name: Sands Hotel
Address: 3355 Las Vegas Boulevard South
Image
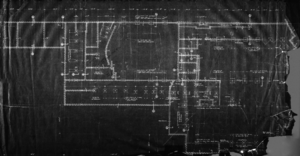
Film negative, architectural drawing of Cafe La Rue (Las Vegas), existing floor plan, May 18, 1952
Date
Archival Collection
Description
Negative film transparency of an existing floor plan of the Cafe La Rue, later the Sands Hotel.
Site Name: Sands Hotel
Address: 3355 Las Vegas Boulevard South
Image
