Search the Special Collections and Archives Portal
Search Results
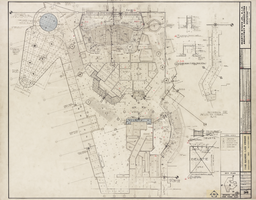
Architectural drawing of Sands Hotel (Las Vegas), additions and alterations, partial reflected ceiling plan, first floor, August 3, 1964
Date
Archival Collection
Description
Architectural plans for additions and alterations to The Sands. Printed on mylar. Includes revisions and curtain track details. Drawn by J. E. S. Berton Charles Severson, architect; Brian Walter Webb, architect; Martin Stern, Jr.; A.I.A. Architect & Associates.
Site Name: Sands Hotel
Address: 3355 Las Vegas Boulevard South
Image
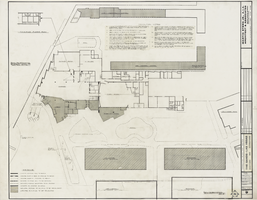
Architectural drawing of Sands Hotel (Las Vegas) additions and alterations, ultimate development plan, demolition plan and notes, August 3, 1964
Date
Archival Collection
Description
Architectural plans for proposed additions and alterations to The Sands. Printed on mylar. Shows portions of the main bulding to be demolished and relocation sites for existing outbuildings. Berton Charles Severson, architect; Brian Walter Webb; architect; Milton R. Bertrand, delineator.
Site Name: Sands Hotel
Address: 3355 Las Vegas Boulevard South
Image
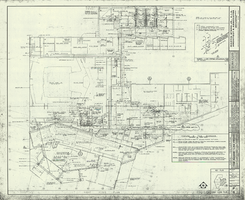
Architectural drawing of additions and alterations to first floor plumbing, Sands Hotel, Las Vegas, Nevada, January 20, 1967
Date
Description
Plan for additions and alterations to the plumbing system on the first floor of the Sands Hotel, Las Vegas. "Sheet number P5. Job 420. Scale: 1/8"-1'0. Drawn by H.C. & R.S. Date 8-3-64. Revisions: 8-31-64; 9-29-64; 10-27-64; 11-6-64; 12-4-64; 2-26-65; 3-12-65; 4-23-65; 11-4-65; 1-20-67. Consultant: Hellman & Lober, Mechanical Engineers."
Site Name: Sands Hotel
Address: 3355 Las Vegas Boulevard South;
Image
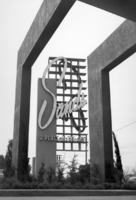
Photograph of the neon sign for the Sands Hotel (Las Vegas) as seen from under the hotel's porte-cochère (Googie architectural design), 1952
Date
Archival Collection
Description
View of the Sands neon sign from under the porte-cochère.
Site Name: Sands Hotel
Address: 3355 Las Vegas Boulevard South
Image

Architectural drawing of additions and alterations to piping plot plan and piping diagrams, Sands Hotel, Las Vegas, Nevada, August 3, 1964
Date
Description
Plan for additions and alterations to water piping at the Sands Hotel, Las Vegas, Nevada. Shows details of pumping systems. "Sheet number M22. Job 420. Scale as noted. Drawn by KKSH. Job captain: D.G. Checked by D.G. Date: 8-3-1964.Consultant: Hellman & Lober, Mechanical Engineers."
Site Name: Sands Hotel
Address: 3355 Las Vegas Boulevard South;
Image
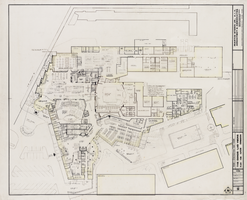
Architectural drawing of Sands Hotel (Las Vegas) additions and alterations, ultimate development plan, phase I construction, first floor, February 5, 1964
Date
Archival Collection
Description
Architectural plans for proposed additions and alterations to The Sands. Printed on mylar. Berton Charles Severson, architect; Brian Walter Webb, architect. M. Zepeda, delineator.
Site Name: Sands Hotel
Address: 3355 Las Vegas Boulevard South
Image
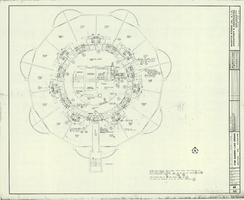
Architectural drawing of additions and alterations to air conditioning on typical tower floor in the Sands Hotel, Las Vegas, Nevada, May 7, 1965
Date
Description
Plan of additions and alterations to a typical tower floor of the Sands Hotel, Las Vegas, Nevada. "Sheet number M10. Job 420. Scale: 1/4"=1'0. Drawn by KKSH. Job captain: D.G. Checked by D.G. Date: 8-3-1964. Revisions 8/14/64; 3/19/65; 5/7/65. Consultant: Hellman & Lober, Mechanical Engineers."
Site Name: Sands Hotel
Address: 3355 Las Vegas Boulevard South;
Image
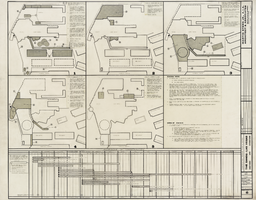
Architectural drawing of Sands Hotel (Las Vegas) additions and alterations, ultimate development plan, construction phasing plan and notes, August 3, 1964
Date
Archival Collection
Description
Architectural plans for proposed additions and alterations to The Sands. Printed on mylar. Includes notes and schedule of construction projects. Berton Charles Severson, architect; Brian Walter Webb, architect; Bruce Johnson, delineator.
Site Name: Sands Hotel
Address: 3355 Las Vegas Boulevard South
Text
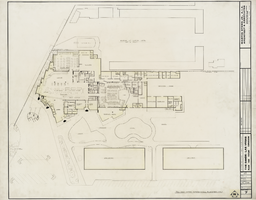
Architectural drawing of Sands Hotel (Las Vegas) additions and alterations, ultimate development plan, existing facilities, first floor plan, August 3, 1964
Date
Archival Collection
Description
Architectural plans for proposed additions and alterations to The Sands. Printed on mylar. M. Zepeda, delineator.
Site Name: Sands Hotel
Address: 3355 Las Vegas Boulevard South
Image
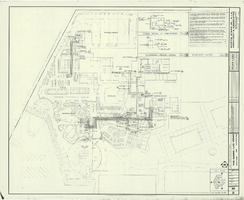
Architectural drawing of additions and alterations to first floor air conditioning piping in the Sands Hotel, Las Vegas, Nevada, November 4, 1965
Date
Description
Additions and alterations to first floor air conditioning and piping in the Sands Hotel, Las Vegas, Nevada. Includes details of dishwasher piping and humidifier piping, and equipment notes. "Sheet number M2. Job number 420. Job captain, D.G. Checked by D.G. Consultant: Hellman & Lober, Mechanical Engineers." "August 3, 1964. Revised 8-14-64, 11-4-65."
Site Name: Sands Hotel
Address: 3355 Las Vegas Boulevard South;
Image
