Search the Special Collections and Archives Portal
Search Results
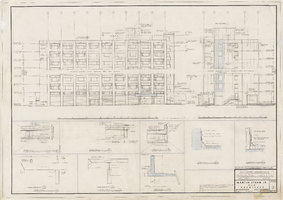
Architectural drawing of hi-rise addition, Sahara Hotel (Las Vegas), elevations (north and east) and exterior details, April 24, 1959
Date
Archival Collection
Description
Elevations and details for the addition of a hotel tower for the Sahara from 1959. Printed on onion skin.
Site Name: Sahara Hotel and Casino
Address: 2535 Las Vegas Boulevard South
Image
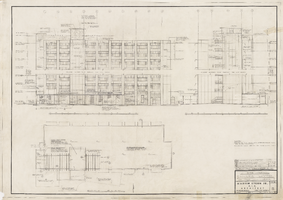
Architectural drawing of hi-rise addition, Sahara Hotel (Las Vegas), elevations (south and west) and roof plan, April 24, 1959
Date
Archival Collection
Description
South and west elevations and roof plan of the addition of a hotel tower for the Sahara. Printed on onion skin.
Site Name: Sahara Hotel and Casino
Address: 2535 Las Vegas Boulevard South
Image
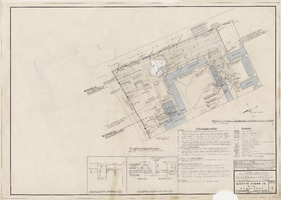
Architectural drawing of hi-rise addition, Sahara Hotel (Las Vegas), plot plan, parking layout, and utilities, April 24, 1959
Date
Archival Collection
Description
Architectural plans for the addition of a hotel tower for the Sahara from 1959. Includes plot plan notes. Printed on onion skin.
Site Name: Sahara Hotel and Casino
Address: 2535 Las Vegas Boulevard South
Image

Architectural drawing of hi-rise addition, Sahara Hotel (Las Vegas), typical floor plan (2-13 inclusive), April 24, 1959
Date
Archival Collection
Description
Architectural plans for the addition of a hotel tower for the Sahara from 1959. Includes revisions, elevations, and details. Printed on onion skin.
Site Name: Sahara Hotel and Casino
Address: 2535 Las Vegas Boulevard South
Image
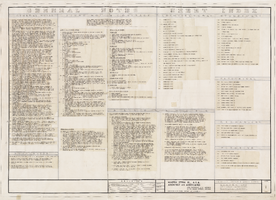
Index to architectural drawings and general notes, Sahara Hotel 400 hi-rise addition (Las Vegas), December 29, 1961
Date
Archival Collection
Description
General notes and sheet index for the addition of a hotel tower for the Sahara from 1961. Includes items not in contract, allowances, and alternates. Printed on onion skin. Leon Gluckson, architect; Berton Charles Severson, architect.
Site Name: Sahara Hotel and Casino
Address: 2535 Las Vegas Boulevard South
Text
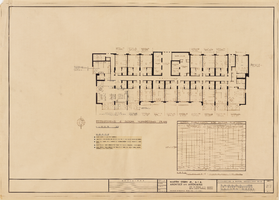
Architectural drawing of Sahara Hotel 400 hi-rise addition (Las Vegas), floor 23 furnishing plan, December 29, 1961
Date
Archival Collection
Description
Architectural plans for the addition of a hotel tower for the Sahara from 1961. Includes revisions, notes, and room tabulation for the entire building. Printed on parchment paper. Leon Gluckson, architect; Berton Charles Severson, architect.
Site Name: Sahara Hotel and Casino
Address: 2535 Las Vegas Boulevard South
Image
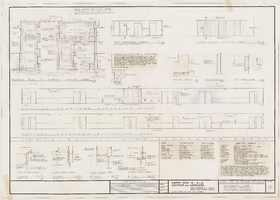
Architectural drawing of Sahara Hotel 400 hi-rise addition (Las Vegas), elevator lobby plans and elevations, December 29, 1961
Date
Archival Collection
Description
Architectural plans for the addition of a hotel tower for the Sahara from 1961. Includes typical corridor plans, revisions, elevator notes, and linen chute notes. Printed on onion skin. Leon Gluckson, architect; Berton Charles Severson, architect.
Site Name: Sahara Hotel and Casino
Address: 2535 Las Vegas Boulevard South
Image
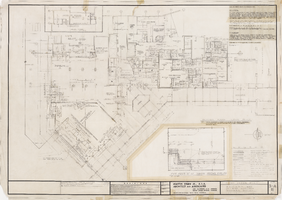
Architectural drawing of Sahara Hotel 400 hi-rise addition (Las Vegas), revised first floor plan, December 29, 1961
Date
Archival Collection
Description
Revised first floor plans for the addition of a hotel tower for the Sahara from 1961. Includes revisions, men's and women's healsth club finish notes, and detail of typical sauna room. Plan added later to project. Printed on onion skin. Leon Gluckson, architect; Berton Charles Severson, architect.
Site Name: Sahara Hotel and Casino
Address: 2535 Las Vegas Boulevard South
Image
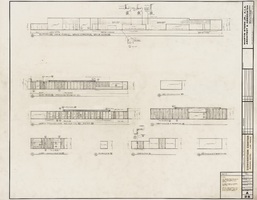
Architectural drawing of Sahara Hotel Convention Center (Las Vegas), interior elevations of service corridors, promenade bridges, etc., August 15, 1967
Date
Archival Collection
Description
Elevations of the Sahara Hotel Convention Center from 1967. Includes notes. Also drawn by E.P.H. Printed on mylar. Berton Charles Severson, architect; Brian Walter Webb, architect; D. Cole, delineator.
Site Name: Sahara Hotel and Casino
Address: 2535 Las Vegas Boulevard South
Image
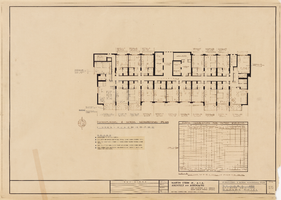
Architectural drawing of Sahara Hotel 400 hi-rise addition (Las Vegas), typical furnishing plan, floors 2, 4, 6, etc., December 29, 1961
Date
Archival Collection
Description
Architectural plans for the addition of a hotel tower for the Sahara from 1961. Includes revisions, notes, and room tabulation for the entire building. Printed on parchment paper. Leon Gluckson, architect; Berton Charles Severson, architect.
Site Name: Sahara Hotel and Casino
Address: 2535 Las Vegas Boulevard South
Image
