Search the Special Collections and Archives Portal
Search Results
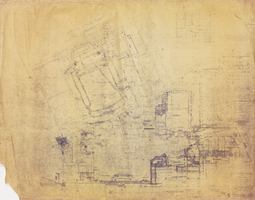
Architectural drawing of administration building, Sahara Hotel (Las Vegas), floor plan administration building, circa 1952
Date
Archival Collection
Description
Floor plans for the Sahara administration building. Includes door schedule. Drawn on facsimile paper.
Site Name: Sahara Hotel and Casino
Address: 2535 Las Vegas Boulevard South
Image
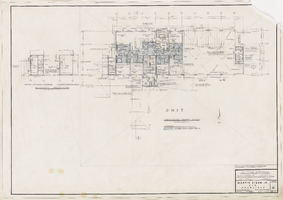
Architectural drawing of hi-rise addition, Sahara Hotel (Las Vegas), elevator penthouse, April 24, 1959
Date
Archival Collection
Description
Floor plans for the elevator penthouse in the hotel tower addition for the Sahara. Printed on onion skin.
Site Name: Sahara Hotel and Casino
Address: 2535 Las Vegas Boulevard South
Image
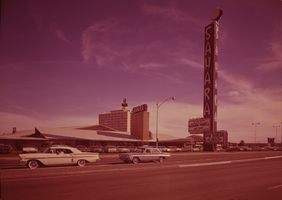
Film transparency of the Googie style façade of the Sahara Hotel and Casino (Las Vegas), early-mid 1960s
Date
Archival Collection
Description
Daytime view of the front exterior of the Sahara as seen from Las Vegas Boulevard after the addition of the first hotel tower. Signs show Eleanor Powell headlining in the Congo Room and Don Rickles headlining in the Casbar Theatre.
Site Name: Sahara Hotel and Casino
Address: 2535 Las Vegas Boulevard South
Image
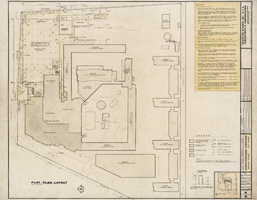
Architectural drawing of Sahara Hotel Convention Center (Las Vegas), plot plan, August 15, 1967
Date
Archival Collection
Description
Plot plan for the Sahara Hotel Convention Center from 1967. Includes revisions, key plan, and plot plan notes. Printed on mylar. Berton Charles Severson, architect; Brian Walter Webb; architect; Milton R. Bertrand, delineator.
Site Name: Sahara Hotel and Casino
Address: 2535 Las Vegas Boulevard South
Image
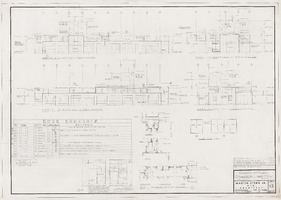
Architectural drawing of hi-rise addition, Sahara Hotel (Las Vegas), penthouse elevations, circa 1959
Date
Archival Collection
Description
Penthouse elevations and details for the addition of a hotel tower for the Sahara from 1959. Includes revisions and door schedule. Drawn by ORB. Printed on onion skin. Plan added later to the index sheet. Leon Gluckson, architect; Berton Charles Severson, architect.
Site Name: Sahara Hotel and Casino
Address: 2535 Las Vegas Boulevard South
Image
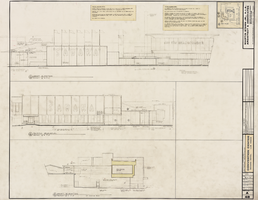
Architectural drawing of Sahara Hotel Convention Center (Las Vegas), exterior elevations, August 15, 1967
Date
Archival Collection
Description
Exterior elevations of the Sahara Hotel Convention Center from 1967. Includes revisions, key plan, exterior elevation notes, and exterior painting notes. Printed on mylar. Berton Charles Severson, architect; Brian Walter Webb, architect; Fred D. Anderson, delineator.
Site Name: Sahara Hotel and Casino
Address: 2535 Las Vegas Boulevard South
Image
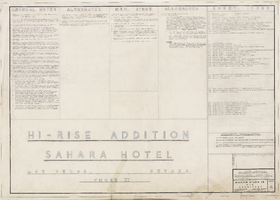
Index to architectural drawings, Hi-rise addition, Sahara Hotel (Las Vegas), April 24, 1959
Date
Archival Collection
Description
Sheet index for the architectural plans for the addition of a hotel tower for the Sahara Hotel. Includes general notes, N.I.C. items, and allowances. Printed on onion skin.
Site Name: Sahara Hotel and Casino
Address: 2535 Las Vegas Boulevard South
Text

Photograph of the Googie style porte-cochère, entrance and neon sign of the Sahara Hotel and Casino (Las Vegas), 1952
Date
Archival Collection
Description
Nighttime view of the porte-cochère and neon sign at the entrance to the Sahara.
Site Name: Sahara Hotel and Casino
Address: 2535 Las Vegas Boulevard South
Image
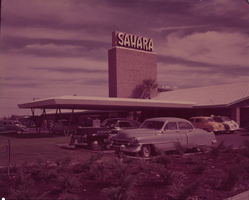
Film transparency of the Googie style entrance and porte-cochère of the Sahara Hotel and Casino (Las Vegas), circa 1950s
Date
Archival Collection
Description
Daytime view of the entrance, neon sign, and porte-cochère of the Sahara.
Site Name: Sahara Hotel and Casino
Address: 2535 Las Vegas Boulevard South
Image
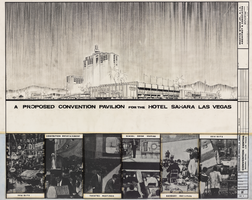
Architectural drawing of Sahara Hotel Convention Center (Las Vegas), a proposed convention pavilion, November 17, 1966
Date
Archival Collection
Description
Rendering of facility and uses for the Sahara Hotel Convention Center from 1966. Printed on mylar. Berton Charles Severson, architect; Brian Walter Webb, architect.
Site Name: Sahara Hotel and Casino
Address: 2535 Las Vegas Boulevard South
Image
