Search the Special Collections and Archives Portal
Search Results
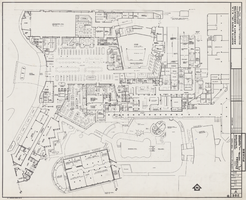
Architectural drawing of Riviera Hotel (Las Vegas), master plan, proposed first floor, circa October, 1981
Date
Archival Collection
Description
Proposed first floor master plans from 1981 for changes to the Riviera. Printed on mylar. Berton Charles Severson, architect; Brian Walter Webb, architect.
Site Name: Riviera Hotel and Casino
Address: 2901 Las Vegas Boulevard South
Image
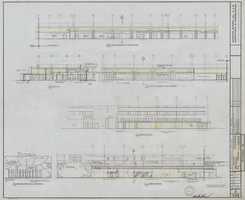
Architectural drawing of Riviera Hotel (Las Vegas), sections and elevations of front desk, phase E, circa October, 1982
Date
Archival Collection
Description
Exterior elevations of front entrance from 1981 for changes to the Riviera. Drawn by H.A. Printed on mylar. Berton Charles Severson, architect; Brian Walter Webb, architect.
Site Name: Riviera Hotel and Casino
Address: 2901 Las Vegas Boulevard South
Image
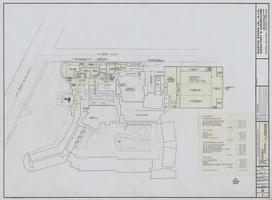
Architectural drawing of Riviera Hotel proposal (Las Vegas), proposed first floor plan, October 25, 1978
Date
Archival Collection
Description
Proposed first floor plan for addition of conference space to the Riviera Hotel from 1978. Drawn by SAD. Includes area tabulation. Printed on mylar. Berton Charles Severson, architect; Brian Walter Webb, architect.
Site Name: Riviera Hotel and Casino
Address: 2901 Las Vegas Boulevard South
Image
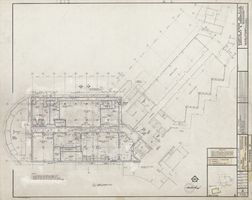
Architectural drawing of Riviera Hotel (Las Vegas), first floor plan, shops, phase D, October 16, 1981
Date
Archival Collection
Description
Plans from 1981 for changes to the Riviera. Drawn by C.L.S. Includes revision dates and key plan. Printed on mylar. Berton Charles Severson, architect; Brian Walter Webb, architect.
Site Name: Riviera Hotel and Casino
Address: 2901 Las Vegas Boulevard South
Image
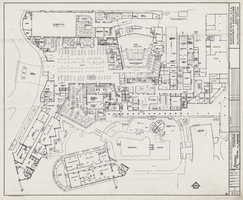
Architectural drawing of Riviera Hotel (Las Vegas), existing first floor master plan, October 26, 1982
Date
Archival Collection
Description
Existing first floor master plans from 1981 for changes to the Riviera. Includes revision dates. Printed on mylar. Berton Charles Severson, architect; Brian Walter Webb, architect.
Site Name: Riviera Hotel and Casino
Address: 2901 Las Vegas Boulevard South
Image
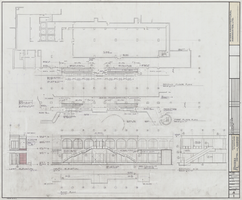
Architectural drawing of the Riviera Hotel and Casino (Las Vegas), planning commission submittal, elevations and sections, October, 16 1984
Date
Archival Collection
Description
Drawing of proposed changes to the Riviera as submitted to the planning commission from 1984. Printed on mylar.
Site Name: Riviera Hotel and Casino
Address: 2901 Las Vegas Boulevard South
Image

Architectural drawing of Riviera Hotel and Casino (Las Vegas), tower addition site plan, December 12, 1973
Date
Archival Collection
Description
Site plan for 1974 additions and alterations to the tower of the Riviera Hotel. Drawn by T.P.A. Includes revision dates. Printed on mylar. John T. Iwamoto, delineator; Berton Charles Severson, architect; Brian Walter Webb, architect.
Site Name: Riviera Hotel and Casino
Address: 2901 Las Vegas Boulevard South
Image
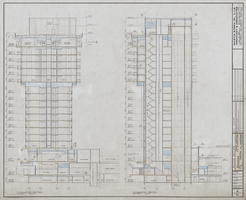
Architectural drawing of Riviera Hotel tower addition (Las Vegas), longitudinal building sections, December 12, 1973
Date
Archival Collection
Description
Longitudinal building sections for additions and alterations to the tower of the Riviera Hotel from 1974. Drawn by FD. Includes revision dates. Printed on mylar. John T. Iwamoto, delineator; Berton Charles Severson, architect; Brian Walter Webb, architect.
Site Name: Riviera Hotel and Casino
Address: 2901 Las Vegas Boulevard South
Image
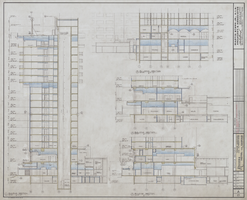
Architectural drawing of Riviera Hotel tower addition (Las Vegas), transverse building sections, December 12, 1973
Date
Archival Collection
Description
Transverse building sections for additions and alterations to the tower of the Riviera Hotel from 1974. Drawn by FD. Includes revision dates. Printed on mylar. John T. Iwamoto, delineator; Berton Charles, architect; Brian Walter Webb, architect.
Site Name: Riviera Hotel and Casino
Address: 2901 Las Vegas Boulevard South
Image
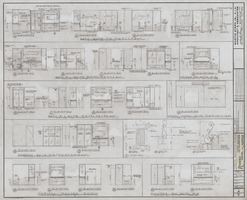
Architectural drawing of Riviera Hotel tower addition (Las Vegas), interior penthouse elevations, December 12, 1973
Date
Archival Collection
Description
Interior penthouse details and elevations for additions and alterations to the tower of the Riviera Hotel from 1974. Includes revision dates. Printed on mylar. John T. Iwamoto, delineator; Berton Charles Severson, architect; Brian Walter Webb, architect.
Site Name: Riviera Hotel and Casino
Address: 2901 Las Vegas Boulevard South
Image
