Search the Special Collections and Archives Portal
Search Results
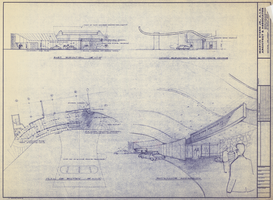
Architectural drawing of Riviera Hotel (Las Vegas), proposed revision to entrance, circa September 1981
Date
Archival Collection
Description
Proposed changes to the front entrance of the Riviera from 1981. Includes elevations and plan of entry. Facsimile of sky001399. Berton Charles Severson, architect; Brian Walter Webb, architect.
Site Name: Riviera Hotel and Casino
Address: 2901 Las Vegas Boulevard South
Image
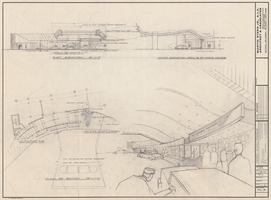
Architectural drawing of Riviera Hotel (Las Vegas), proposed revision to entrance, September 16, 1981
Date
Archival Collection
Description
Proposed changes to the front entrance of the Riviera from 1981. Includes exterior elevations and plan of entry. Original medium: pencil on paper. Berton Charles Severson, architect; Brian Walter Webb, architect.
Site Name: Riviera Hotel and Casino
Address: 2901 Las Vegas Boulevard South
Image

Architectural drawing of the Riviera Hotel and Casino (Las Vegas), master plan for the first floor, February 3, 1984
Date
Archival Collection
Description
Drawing of proposed changes to the Riviera as submitted to the planning commission from 1984. Site plan depicting structure on the corner of Las Vegas Boulevard and Riviera Boulevard. Printed on mylar.
Site Name: Riviera Hotel and Casino
Address: 2901 Las Vegas Boulevard South
Image
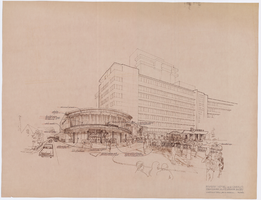
Rendering of the Riviera Hotel and Casino (Las Vegas), proposed slot arcade entry, September 29, 1982
Date
Archival Collection
Description
Proposed changes to the slots entry area of the Riviera. Ozalid.
Site Name: Riviera Hotel and Casino
Address: 2901 Las Vegas Boulevard South
Image
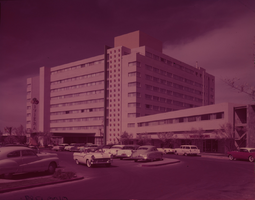
Film transparency of the front exterior and parking lot of the Riviera Hotel (Las Vegas), circa late 1950s
Date
Archival Collection
Description
Daytime view of the front exterior of the Riviera Hotel.
Site Name: Riviera Hotel and Casino
Address: 2901 Las Vegas Boulevard South
Image
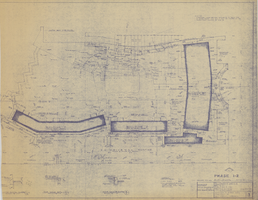
Architectural drawing of Riviera Hotel and Casino (Las Vegas), phase 1-2 plot plan, January 19, 1962
Date
Archival Collection
Description
Phase 1-2 plot plan for the expansion of the Riviera Hotel and Casino in 1962. Drawn by J.A.S. Facsimile.
Site Name: Riviera Hotel and Casino
Address: 2901 Las Vegas Boulevard South
Image
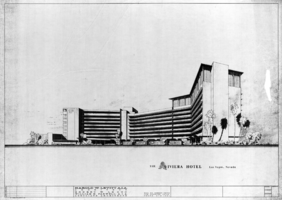
Architectural drawing of Riviera Hotel and Casino (Las Vegas), south wing addition cover sheet, 1965
Date
Archival Collection
Description
Cover sheet of the plans for the addition of the south wing of the Riviera from 1965. Facsimile on parchment.
Site Name: Riviera Hotel and Casino
Address: 2901 Las Vegas Boulevard South
Image

Architectural drawing of the Riviera Hotel and Casino (Las Vegas), master plan, second floor, February 3, 1984
Date
Archival Collection
Description
Drawing of proposed changes to the Riviera as submitted to the planning commission from 1984. Printed on mylar.
Site Name: Riviera Hotel and Casino
Address: 2901 Las Vegas Boulevard South
Image

Googie architectural design drawing of Riviera Villa (Las Vegas), exterior elevation, circa 1961
Date
Archival Collection
Description
Pencil sketch of the proposed Googie-styled Riviera Villa in Las Vegas.
Address: Las Vegas; Clark County; Nevada
Image
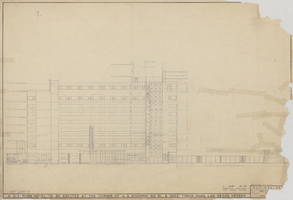
Architectural drawing of Riviera Hotel and Casino (Las Vegas), west elevation, July 28, 1954
Date
Archival Collection
Description
West elevation of the Riviera Hotel and Casino labeled as "A 313 room hotel to be erected at the corner of U.S. Highway 91 and Race Track Road, Las Vegas, Nevada." Drawn by H.G.H., F.M., and W.W. Includes revision dates. Original medium: pencil on paper.
Site Name: Riviera Hotel and Casino
Address: 2901 Las Vegas Boulevard South
Image
