Search the Special Collections and Archives Portal
Search Results

Architectural drawing of the Riviera Hotel tower addition (Las Vegas), index to the drawings, 1974
Date
Archival Collection
Description
Plans for additions and alterations to the tower of the Riviera Hotel from 1974. Creators identified with the initials C.J. and B.H. Printed on mylar. Berton Charles Severson, architect; Brian Walter Webb, architect.
Site Name: Riviera Hotel and Casino
Address: 2901 Las Vegas Boulevard South
Image
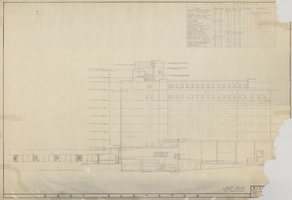
Architectural drawing of Riviera Hotel and Casino (Las Vegas), east elevation, July 28, 1954
Date
Archival Collection
Description
East elevation of the Riviera Hotel and Casino for the 1954 construction. Includes finish schedule. Original medium: pencil on paper.
Site Name: Riviera Hotel and Casino
Address: 2901 Las Vegas Boulevard South
Image
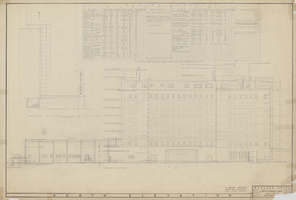
Architectural drawing of Riviera Hotel and Casino (Las Vegas), north elevation, July 28, 1954
Date
Archival Collection
Description
North elevation of the Riviera Hotel and Casino for the 1954 construction. Includes finish schedule. Original medium: pencil on paper.
Site Name: Riviera Hotel and Casino
Address: 2901 Las Vegas Boulevard South
Image

Architectural drawing of Riviera Hotel (Las Vegas), partial roof plan, circa October, 1982
Date
Archival Collection
Description
Partial roof plan from 1981 for changes to the Riviera. Printed on mylar. Berton Charles Severson, architect; Brian Walter Webb, architect.
Site Name: Riviera Hotel and Casino
Address: 2901 Las Vegas Boulevard South
Image
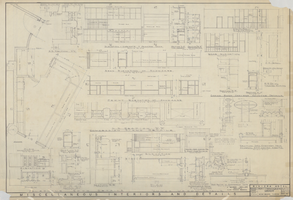
Architectural drawing of Riviera Hotel and Casino (Las Vegas), interiors and details, October 11, 1954
Date
Archival Collection
Description
Miscellaneous elevations, sections, plans, and details for the construction of the Riviera Hotel and Casino from 1954. Drawn by H.G.H. Original medium: pencil on paper.
Site Name: Riviera Hotel and Casino
Address: 2901 Las Vegas Boulevard South
Image
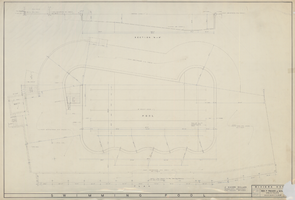
Architectural drawing of Riviera Hotel and Casino (Las Vegas), swimming pool, circa October, 1954
Date
Archival Collection
Description
Swimming pool plan and cross section for the construction of the Riviera Hotel and Casino from 1954. Drawn by H.G.H. Original medium: pencil on paper.
Site Name: Riviera Hotel and Casino
Address: 2901 Las Vegas Boulevard South
Image
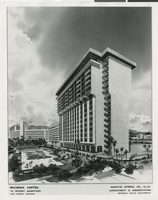
Photograph of a rendering of the Riviera Hotel Monte Carlo tower addition (Las Vegas), circa 1974
Date
Archival Collection
Description
An artist's conception of the proposed 17-story tower addition to the Riviera Hotel. Black and white rendering by Siegfried Knop.
Site Name: Riviera Hotel and Casino
Address: 2901 Las Vegas Boulevard South
Image
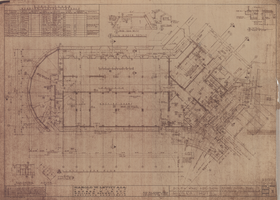
Architectural drawing of Riviera Hotel and Casino (Las Vegas), south wing addition, August 4, 1965
Date
Archival Collection
Description
First floor plans and interior finish schedule for the addition of the south wing of the Riviera Hotel and Casino from 1965. Drawn by R.W. Facsimile on parchment.
Site Name: Riviera Hotel and Casino
Address: 2901 Las Vegas Boulevard South
Image
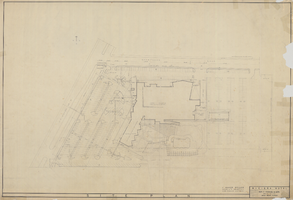
Architectural drawing of Riviera Hotel and Casino (Las Vegas), site plan, July 28, 1954
Date
Archival Collection
Description
Site plan for the construction of the Riviera from 1954. Drawn by H.G.H. Includes revision dates. Original medium: pencil on paper.
Site Name: Riviera Hotel and Casino
Address: 2901 Las Vegas Boulevard South
Image
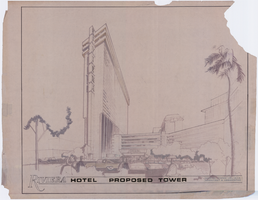
Rendering of the Riviera Hotel and Casino (Las Vegas), cover page for proposed tower drawings, circa 1981
Date
Archival Collection
Description
Cover page for Riviera proposed tower drawings. Ozalid.
Site Name: Riviera Hotel and Casino
Address: 2901 Las Vegas Boulevard South
Image
