Search the Special Collections and Archives Portal
Search Results
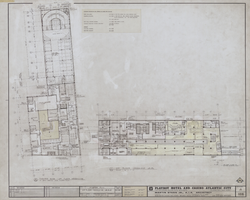
Architectural drawing of the Playboy Hotel and Casino (Atlantic City), second floor and mezzanine plans, April 5, 1979
Date
Archival Collection
Description
Second floor and mezzanine plans from 1979 for the construction of the Playboy Hotel and Casino. Includes revision dates and parking tabulation. Original material: mylar. Drawn by: Jerry C. and M.V.K. Project Architect: Fred Anderson Job Captain: Bobby C.
Site Name: Playboy Hotel and Casino (Atlantic City)
Address: Florida Ave & Boardwalk, Atlantic City, NJ
Image
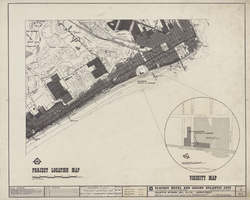
Architectural drawing of the Playboy Hotel and Casino (Atlantic City), master plan, project location map, April 5, 1979
Date
Archival Collection
Description
Master plan and project location map for the 1979 construction of the Playboy Hotel and Casino. Includes revision dates. Original material: mylar. Project Architect: Fred Anderson Job Captain: Bobby C.
Site Name: Playboy Hotel and Casino (Atlantic City)
Address: Florida Ave & Boardwalk, Atlantic City, NJ
Image
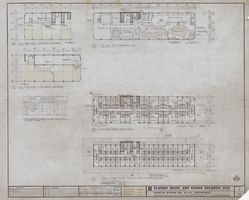
Architectural drawing of the Playboy Hotel and Casino (Atlantic City), high rise and recreation deck plans, April 5, 1979
Date
Archival Collection
Description
High rise and recreation deck floor plans for the construction of the Playboy Hotel and Casino. Includes revision dates. Original material: mylar. Drawn by: Jerry C. Project Architect: Fred Anderson, Job Captain: Bobby C.
Site Name: Playboy Hotel and Casino (Atlantic City)
Address: Florida Ave & Boardwalk, Atlantic City, NJ
Image
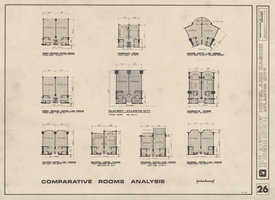
Comparative analysis of hotel guest rooms designed by Martin Stern Jr., May 9, 1977
Date
Archival Collection
Description
Comparison of typical guest room floor plans for the MGM Grand Reno, Harrah's Lake Tahoe, the Sands (Las Vegas), MGM Grand Las Vegas, Playboy Hotel and Casino (Atlantic City),the Hilton (Las Vegas), the Sahara (Las Vegas), and the Riviera (Las Vegas).
Image

Comparative analysis of hotel theaters designed by Matin Stern Jr., May 9, 1977
Date
Archival Collection
Description
Comparison of hotel theater floor plans for the Stardust (Las Vegas), MGM Grand Las Vegas, the Sands (Las Vegas), Harrah's Tahoe, the Riviera (Las Vegas), and the Playboy Hotel and Casino (Atlantic City).
Site Name: Harrah's Tahoe
Address: 15 Highway 50
Image
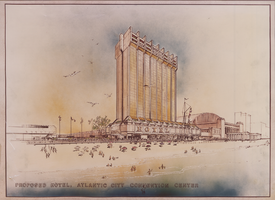
Proposed hotel for the Atlantic City Convention Center, before 1977
Date
Archival Collection
Description
Bound proposal for a hotel/casino in the Atlantic City Convention Center including artist's conception, vicinity map, site map, and architectural drawings of all main components. This plan was not built. It appears to be an early iteration of the Playboy.
Site Name: Atlantic City Convention Center
Address: Atlantic City, NJ
Image
