Search the Special Collections and Archives Portal
Search Results
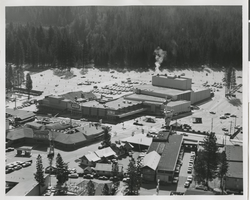
Aerial photograph of Harrah's Tahoe from the southwest (Stateline, Nev.), circa 1960
Date
Archival Collection
Description
Aerial view of Harrah's Tahoe from the southwest.
Site Name: Harrah's Tahoe
Address: 15 Highway 50
Image
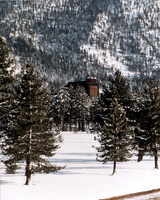
Photograph of Harrah's Tahoe tower from the west (Stateline, Nev.), after 1973
Date
Archival Collection
Description
Winter view of the Harrah's Lake Tahoe tower from the west.
Site Name: Harrah's Tahoe
Address: 15 Highway 50
Image
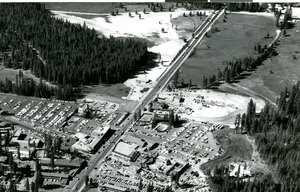
Aerial photograph of Harrah's Tahoe under construction (Stateline, Nev.), circa 1958
Date
Archival Collection
Description
Stateline, Nevada from the air showing Harrah's Tahoe under construction (lower center of photo).
Site Name: Harrah's Tahoe
Address: 15 Highway 50
Image
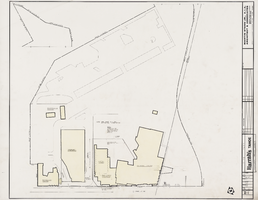
Architectural drawing of Harrah's Tahoe (Stateline, Nev.), site plan, December 1, 1971
Date
Archival Collection
Description
Site plan for the construction of the Harrah's Lake Tahoe resort. Drawn by W.P. Printed on mylar. Berton Charles Severson, architect; Brian Walter Webb, architect.
Site Name: Harrah's Tahoe
Address: 15 Highway 50
Image
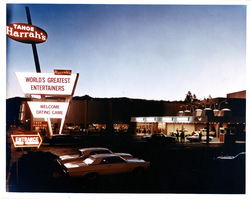
Photograph of Harrah's Tahoe porte-cochère and sign, (Stateline, Nev.), circa mid 1960s
Date
Archival Collection
Description
Color photograph of the sign and porte-cochère of Harrah's Tahoe.
Site Name: Harrah's Tahoe
Address: 15 Highway 50
Image
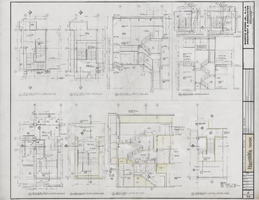
Architectural drawing of Harrah's Tahoe (Stateline, Nev.), stair no. 1, 2, 3, 4 and 5 details, December 1, 1971
Date
Archival Collection
Description
Stair details for the construction of Harrah's Lake Tahoe. Drawn by Uri. Includes revision dates. Original material: mylar. Berton Charles Severson, architect; Brian Walter Webb, architect.
Site Name: Harrah's Tahoe
Address: 15 Highway 50
Image
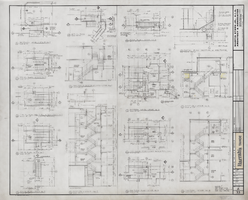
Architectural drawing of Harrah's Tahoe (Stateline, Nev.), stair no. 7 and 8 details, December 1, 1971
Date
Archival Collection
Description
Stair details for the construction of Harrah's Lake Tahoe. Includes revision dates. Drawn by Uri. Original material: mylar. Berton Charles Severson, architect; Brian Walter Webb, architect.
Site Name: Harrah's Tahoe
Address: 15 Highway 50
Image
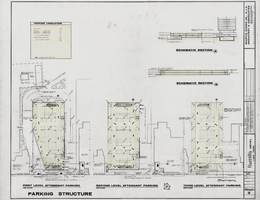
Architectural drawing of Harrah's Tahoe (Stateline, Nev.), parking structure, March 3, 1971
Date
Archival Collection
Description
Architectural plans for the construction of the Harrah's Lake Tahoe parking structure. Includes revision dates and parking tabulation. Printed on mylar. Berton Charles Severson, architect; Brian Walter Webb, architect.
Site Name: Harrah's Tahoe
Address: 15 Highway 50
Image
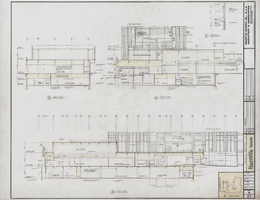
Architectural drawing of Harrah's Tahoe (Stateline, Nev.), building sections, December 1, 1971
Date
Archival Collection
Description
Building sections and detail for the construction of the Harrah's Lake Tahoe. Drawn by S.R., R.B. and Tony. Includes revision dates and key plan. Original material: mylar. Berton Charles Severson, architect; Brian Walter Webb, architect.
Site Name: Harrah's Tahoe
Address: 15 Highway 50
Image
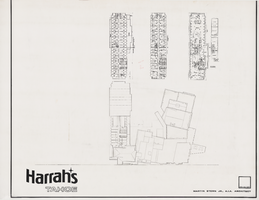
Architectural drawing of Harrah's Tahoe (Stateline, Nev.), cover sheet, November 25, 1981
Date
Archival Collection
Description
Cover sheet for the Harrah's Tahoe. Original material: mylar. Drawn by: J.J.A. Berton Charles Severson, architect; Brian Walter Webb, architect.
Site Name: Harrah's Tahoe
Address: 15 Highway 50
Image
