Search the Special Collections and Archives Portal
Search Results
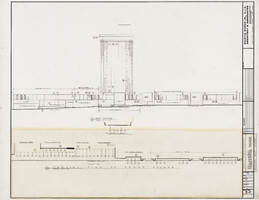
Architectural drawing of Harrah's Tahoe (Stateline, Nev.), architectural precast concrete, December 1, 1971
Date
Archival Collection
Description
Schematic exterior elevations for the architectural precast concrete for the construction of the Harrah's Tahoe resort. Includes revision dates. Drawn by B.D. Printed on mylar. Berton Charles Severson, architect; Brian Walter Webb, architect.
Site Name: Harrah's Tahoe
Address: 15 Highway 50
Image

Architectural drawing of Harrah's Resort Atlantic City, first floor plan, December 10, 1983
Date
Archival Collection
Description
Project overview drawings of Harrah's Marina in Atlantic City from 1983; printed on mylar. Shows floor plan with outline of the surrounding site, including the marina area.
Site Name: Harrah's Marina Resort (Atlantic City)
Address: 777 Harrah's Boulevard, Atlantic City, NJ
Image
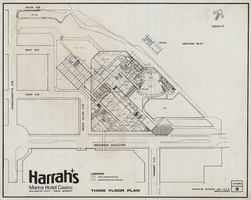
Architectural drawing of Harrah's Resort Atlantic City, third floor plan, December 10, 1983
Date
Archival Collection
Description
Project overview drawings of Harrah's Marina in Atlantic City from 1983; printed on mylar. Shows floor plan with outline of the surrounding site. Includes mezzanine floor plan.
Site Name: Harrah's Marina Resort (Atlantic City)
Address: 777 Harrah's Boulevard, Atlantic City, NJ
Image

Photograph of Claudine Williams in front of a model of Harrah's Las Vegas, 1992-1997
Date
Archival Collection
Description
Claudine Williams in front of a model of the newly formed Harrah's Las Vegas. This model shows the expansion and planned renovation of the hotel and casino completed in 1997.
Site Name: Holiday Casino
Address: 3475 Las Vegas Boulevard South
Image
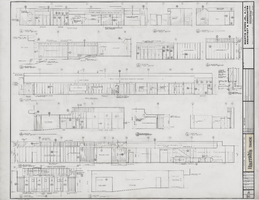
Architectural drawing of Harrah's Tahoe (Stateline, Nev.), interior elevations, December 15, 1971
Date
Archival Collection
Description
First floor interior elevations for the construction of Harrah's Lake Tahoe. Also drawn by P.S. Includes revision dates. Original material: mylar. F. Matsumoto, delineator; Berton Charles Severson, architect; Brian Walter Webb, architect.
Site Name: Harrah's Tahoe
Address: 15 Highway 50
Image
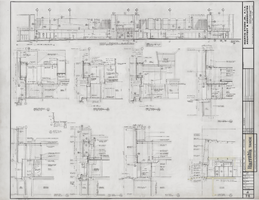
Architectural drawing of Harrah's Tahoe (Stateline, Nev.), remodel of west façade, December 1, 1971
Date
Archival Collection
Description
Architectural plans for construction at the Harrah's Tahoe. Additive alternate number 4. Original material: mylar. Drawn by: U.A. Job captain: L.H.S. Checked by: M.T. Berton Charles Severson, architect; Brian Walter Webb, architect.
Site Name: Harrah's Tahoe
Address: 15 Highway 50
Image
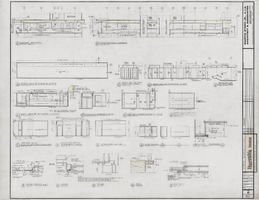
Architectural drawing of Harrah's Tahoe (Stateline, Nev.), interior elevation of skyroom, December 1, 1971
Date
Archival Collection
Description
Architectural plans for construction at the Harrah's Tahoe. Additive alternate number 7. Original material: mylar. Job captain: W.P. Checked by: M.T. F. Matsumoto, delineator; Berton Charles Severson, architect; Brian Walter Webb, architect.
Site Name: Harrah's Tahoe
Address: 15 Highway 50
Image
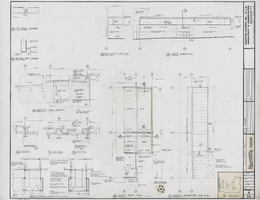
Architectural drawing of Harrah's Tahoe (Stateline, Nev.), gas station canopy, December 1, 1971
Date
Archival Collection
Description
Architectural plans for the construction of the gas station canopy at Harrah's Lake Tahoe. Includes revision dates and key plan. Original material: mylar. Berton Charles Severson, architect; Brian Walter Webb, architect.
Site Name: Harrah's Tahoe
Address: 15 Highway 50
Image
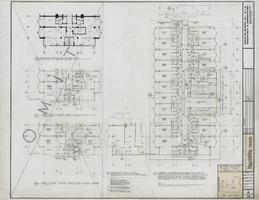
Architectural drawing of Harrah's Tahoe (Stateline, Nev.), typical floor plans, December 1, 1971
Date
Archival Collection
Description
Typical floor plans and reflected ceiling plans for the construction of Harrah's Lake Tahoe resort. Includes revision dates, notes, and key plan. Drawn by Tony. Printed on mylar. Berton Charles Severson, architect; Brian Walter Webb, architect.
Site Name: Harrah's Tahoe
Address: 15 Highway 50
Image
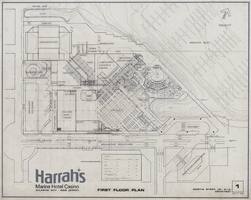
Architectural drawing of Harrah's Resort Atlantic City, first floor plan, August 10, 1983
Date
Archival Collection
Description
Project overview drawings of Harrah's Marina in Atlantic City from 1983. Shows floor plan with outline of the surrounding site, including the marina area. Includes table with numbers of existing and proposed rooms, games, slots, restaurant seats and parking spaces.
Site Name: Harrah's Marina Resort (Atlantic City)
Address: 777 Harrah's Boulevard, Atlantic City, NJ
Image
