Search the Special Collections and Archives Portal
Search Results
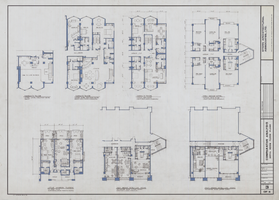
Comparative analysis of hotel room floor plans in Nevada and Arizona designed by Martin Stern Jr., June 1989
Date
Archival Collection
Description
Comparison of guest suite and guest room floor plans for Harrah's Tahoe, MGM Grand Reno, and Little America (Tucson). Berton Charles Severson, architect; Brian Walter Webb, architect.
Site Name: Harrah's Tahoe
Address: 15 Highway 50
Image
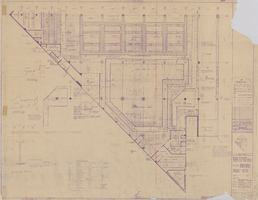
Architectural drawing of Marina Holiday Inn (Atlantic City), first floor plan part A, reflected ceiling plan, March 31, 1980
Date
Archival Collection
Description
Reflected ceiling plans, sections, and details for the electrical system of the Atlantic City Marina Holiday Inn (name later changed to Harrah's Marina Resort). Drawn by RES and BH. Includes finish ceiling heights, notes, revision dates, and key plan. Paper ozalid. Gilliam Brady Associates Inc., mechanical engineers; GAI Associates Inc., electrical engineers; Reaves Engineering Inc., civil engineers; Tom Pappas Inc., structural engineers.
Site Name: Harrah's Marina Resort (Atlantic City)
Address: 777 Harrah's Boulevard, Atlantic City, NJ
Image
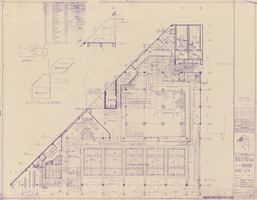
Architectural drawing of Marina Holiday Inn (Atlantic City), first floor plan part B, reflected ceiling plan, March 31, 1980
Date
Archival Collection
Description
Reflected ceiling plans, sections, and details for the electrical system of the Atlantic City Marina Holiday Inn (name later changed to Harrah's Marina Resort). Drawn by RES and BH. Includes finish ceiling heights, notes, revision dates, and key plan. Paper ozalid. Gilliam Brady Associates Inc., mechanical engineers; GAI Associates Inc., electrical engineers; Reaves Engineering Inc., civil engineers; Tom Pappas Inc., structural engineers.
Site Name: Harrah's Marina Resort (Atlantic City)
Address: 777 Harrah's Boulevard, Atlantic City, NJ
Image
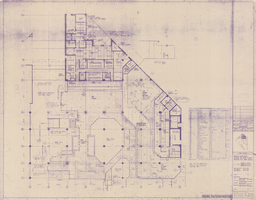
Architectural drawing of Marina Holiday Inn (Atlantic City), first floor plan part C, reflected ceiling plan, March 31, 1980
Date
Archival Collection
Description
Reflected ceiling plans, sections, and details for the electrical system of the Atlantic City Marina Holiday Inn (name later changed to Harrah's Marina Resort). Drawn by RES and BH. Includes finish ceiling heights, notes, revision dates, and key plan. Paper ozalid. Gilliam Brady Associates Inc., mechanical engineers; GAI Associates Inc., electrical engineers; Reaves Engineering Inc., civil engineers; Tom Pappas Inc., structural engineers.
Site Name: Harrah's Marina Resort (Atlantic City)
Address: 777 Harrah's Boulevard, Atlantic City, NJ
Image
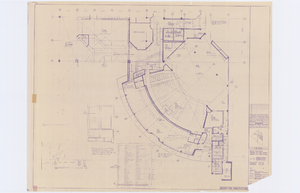
Architectural drawing of Marina Holiday Inn (Atlantic City), first floor plan part D, reflected ceiling plan, March 31, 1980
Date
Archival Collection
Description
Reflected ceiling plans, sections, and details for the electrical system of the Atlantic City Marina Holiday Inn (name later changed to Harrah's Marina Resort). Drawn by RES and BH. Includes finish ceiling heights, notes, revision dates, and key plan. Paper ozalid. Gilliam Brady Associates Inc., mechanical engineers; GAI Associates Inc., electrical engineers; Reaves Engineering Inc., civil engineers; Tom Pappas Inc., structural engineers.
Site Name: Harrah's Marina Resort (Atlantic City)
Address: 777 Harrah's Boulevard, Atlantic City, NJ
Image
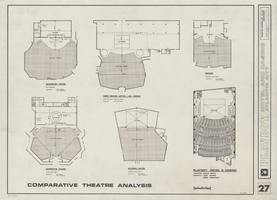
Comparative analysis of hotel theaters designed by Matin Stern Jr., May 9, 1977
Date
Archival Collection
Description
Comparison of hotel theater floor plans for the Stardust (Las Vegas), MGM Grand Las Vegas, the Sands (Las Vegas), Harrah's Tahoe, the Riviera (Las Vegas), and the Playboy Hotel and Casino (Atlantic City).
Site Name: Harrah's Tahoe
Address: 15 Highway 50
Image
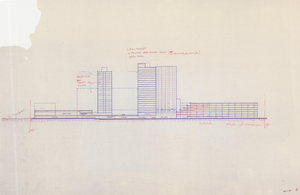
Architectural drawing of the Holiday Inn (Las Vegas), tower elevation, December 16, 1985
Date
Archival Collection
Description
External elevation of the Holiday Inn (now Harrah's) tower addition in Las Vegas. Original medium: paper ozalid.
Site Name: Holiday Casino
Address: 3475 Las Vegas Boulevard South
Image
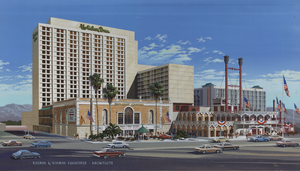
Color rendering of Holiday Inn and Holiday Casino (Las Vegas), circa 1972
Date
Archival Collection
Description
Artist's conception of the proposed Holiday Inn and Casino on the Las Vegas Strip. The property became Harrah's Las Vegas in 1992.
Site Name: Holiday Casino
Address: 3475 Las Vegas Boulevard South
Image
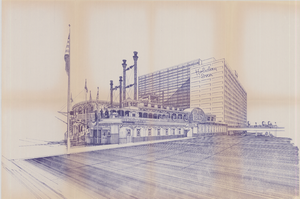
Architectural drawing of Holiday Inn proposal (Las Vegas), cover sheet, circa 1971
Date
Archival Collection
Description
Drawing of the proposed Holiday Inn and Holiday Casino in Las Vegas. Paper ozalid. The property became Harrah's Las Vegas in 1992.
Site Name: Holiday Casino
Address: 3475 Las Vegas Boulevard South
Image
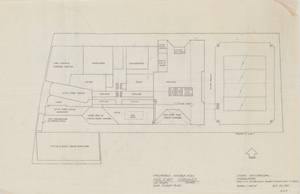
Architectural drawing of the Holiday Casino (Las Vegas), master plan, second floor plan, October 22, 1987
Date
Archival Collection
Description
Proposed master plan drawing for the Holiday Casino in Las Vegas. Pencil and ink on tracing paper. The property became Harrah's Las Vegas in 1992.
Site Name: Holiday Casino
Address: 3475 Las Vegas Boulevard South
Image
