Search the Special Collections and Archives Portal
Search Results
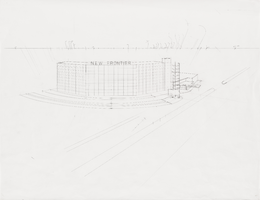
Architectural drawing of the New Frontier Hotel and Casino (Las Vegas), conceptual sketch of the proposed plans, circa 1960
Date
Archival Collection
Description
Conceptual sketch of the New Frontier. Drawn on paper with pencil.
Site Name: Frontier
Address: 3120 Las Vegas Boulevard South
Image
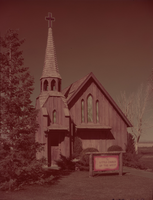
Film transparency of the front exterior of the Little Church of the West, Last Frontier Village (Las Vegas), circa 1950s
Date
Archival Collection
Description
Daytime view of the Little Church of the West at its original location in the Last Frontier Village at the Hotel Last Frontier.
Site Name: Frontier
Address: 3120 Las Vegas Boulevard South
Image
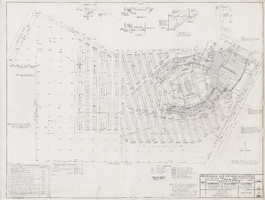
Architectural drawing of the New Frontier Hotel and Casino (Las Vegas), plot plan, July 18, 1966
Date
Archival Collection
Description
Plot plan from the 1966 renovation of the Frontier Hotel and Casino. Original medium: pencil on parchment. Socoloske, Zelner and Associates, structural engineers; Ira Tepper and Associates, mechanical engineers; J. L. Cusick and Associates, electrical engineers.
Site Name: Frontier
Address: 3120 Las Vegas Boulevard South
Image
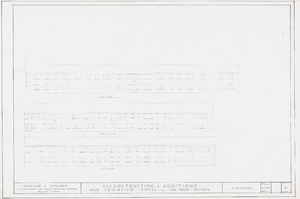
Architectural drawing of the New Frontier Hotel and Casino (Las Vegas), elevations, reconstruction and additions, October 12, 1960
Date
Archival Collection
Description
Plan for reconstruction and additions for the New Frontier in 1960.
Site Name: Frontier
Address: 3120 Las Vegas Boulevard South
Image
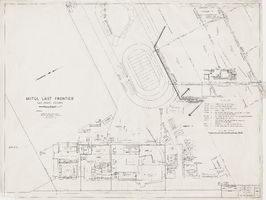
Architectural drawing of the Last and New Frontier (Las Vegas), site plan of existing improvements, October 23, 1958
Date
Archival Collection
Description
Alterations and site plan of the Hotel Frontier site in 1958. Printed on parchment.
Site Name: Frontier
Address: 3120 Las Vegas Boulevard South
Image
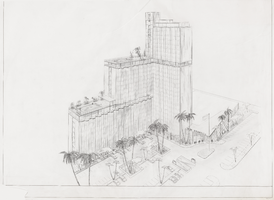
Architectural drawing of the New Frontier Hotel and Casino (Las Vegas), sketch of terraced tower, May 25, 1961
Date
Archival Collection
Description
Sketch of proposed terraced tower for the New Frontier. Original medium: pencil on parchment.
Site Name: Frontier
Address: 3120 Las Vegas Boulevard South
Image
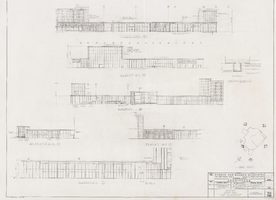
Architectural drawing of the New Frontier Hotel and Casino (Las Vegas), casino elevations, July 18, 1966
Date
Archival Collection
Description
External casino elevations for the New Frontier Hotel and Casino from 1966. Includes revision dates and key map. Original medium: pencil on parchment. Socoloske, Zelner and Associates, structural engineers; Ira Tepper and Associates, mechanical engineers; J. L. Cusick and Associates, electrical engineers.
Site Name: Frontier
Address: 3120 Las Vegas Boulevard South
Image
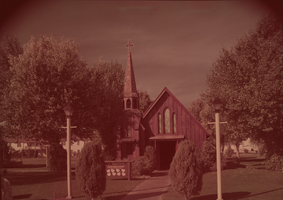
Film transparency of the front exterior of the Little Church of the West, Last Frontier Village (Las Vegas), circa 1950s
Date
Archival Collection
Description
Daytime view of the Little Church of the West at its original location in the Last Frontier Village at the Hotel Last Frontier. A wooden sign in front of the building names some of the celebrity couples who were married there.
Site Name: Frontier
Address: 3120 Las Vegas Boulevard South
Image

Architectural drawing of the New Frontier Hotel and Casino (Las Vegas), additions, reconstruction and elevations, October 12, 1960
Date
Archival Collection
Description
Plan for reconstruction and additions for the New Frontier in 1960.
Site Name: Frontier
Address: 3120 Las Vegas Boulevard South
Image
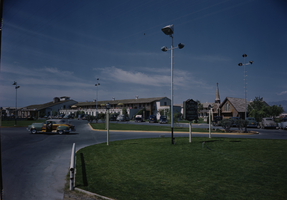
Film transparency of the front exteriors of the Hotel Last Frontier and the Little Church of the West (Las Vegas), circa 1950s
Date
Archival Collection
Description
Long view of the Hotel Last Frontier and the Little Church of the West.
Site Name: Frontier
Address: 3120 Las Vegas Boulevard South
Image
