Search the Special Collections and Archives Portal
Search Results
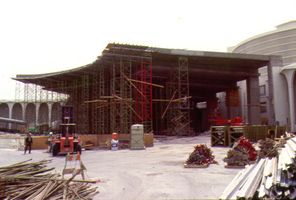
Photograph of construction on the Caesars Palace porte-cochère (Las Vegas), 1979
Date
Archival Collection
Description
Remodeling of the Ceasars Palace porte-cochère in 1979.
Site Name: Caesars Palace
Address: 3570 Las Vegas Boulevard South
Image
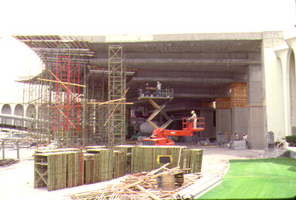
Photograph of workers in boom lifts during construction on the Caesars Palace porte-cochère (Las Vegas), 1979
Date
Archival Collection
Description
Remodeling of the Ceasars Palace porte-cochère in 1979.
Site Name: Caesars Palace
Address: 3570 Las Vegas Boulevard South
Image
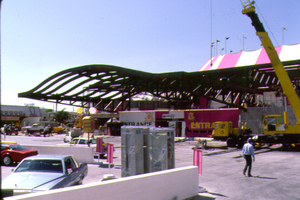
Photograph of construction on the Circus Circus porte-cochère (Las Vegas), 1981
Date
Archival Collection
Description
Remodeling construction of the Circus Circus porte-cochère.
Site Name: Circus Circus Las Vegas
Address: 2880 Las Vegas Boulevard South
Image
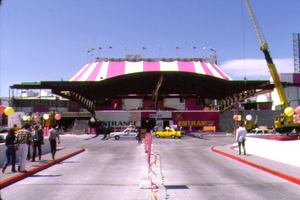
Photograph of remodeling of the porte-cochère in front of Circus Circus (Las Vegas), 1981
Date
Archival Collection
Description
View of remodeling of the Circus Circus porte-cochère, seen from the front street entrance.
Site Name: Circus Circus Las Vegas
Address: 2880 Las Vegas Boulevard South
Image
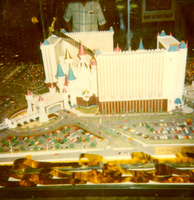
Photograph of a scale model of the Excalibur Hotel and Casino (Las Vegas), circa 1989
Date
Archival Collection
Description
Scale model of the proposed Excalibur Hotel and Casino as seen from the north.
Site Name: Excalibur Hotel and Casino
Address: 3850 Las Vegas Boulevard South, Las Vegas, NV
Image
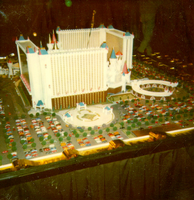
Photograph of the Las Vegas Blvd. side of a scale model of the Excalibur Hotel and Casino (Las Vegas), circa 1989
Date
Archival Collection
Description
Scale model of the proposed Excalibur Hotel and Casino as seen from the east.
Site Name: Excalibur Hotel and Casino
Address: 3850 Las Vegas Boulevard South, Las Vegas, NV
Image
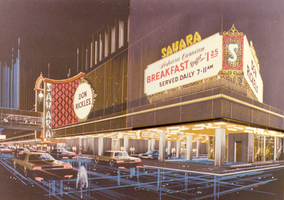
Photograph of an artist's rendering of the exterior corner of the Sahara Hotel and Casino (Las Vegas), circa 1970s
Date
Archival Collection
Description
Artist's conception of proposed facade changes to the Sahara.
Site Name: Sahara Hotel and Casino
Address: 2535 Las Vegas Boulevard South
Image
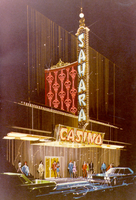
Photograph of Googie architectural design drawing of the entrance to the Sahara Hotel and Casino (Las Vegas), circa 1970s
Date
Archival Collection
Description
Artist's conception of proposed façade changes to the Sahara.
Site Name: Sahara Hotel and Casino
Address: 2535 Las Vegas Boulevard South
Image

Photograph of a side view of a scale model of the Riviera Hotel and Casino (Las Vegas), 1955
Date
Archival Collection
Description
Scale model of the Riviera Hotel and Casino.
Site Name: Riviera Hotel and Casino
Address: 2901 Las Vegas Boulevard South
Image
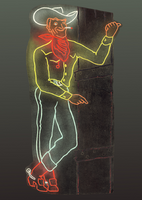
Plan for Vegas Vic's neon tubing, circa 1951
Date
Archival Collection
Description
Illustration of Vegas Vic for the Pioneer Club in Las Vegas, showing the different colors of neon tubing necessary.
Site Name: Pioneer Club
Address: 25 East Fremont Street
Image
