Search the Special Collections and Archives Portal
Search Results
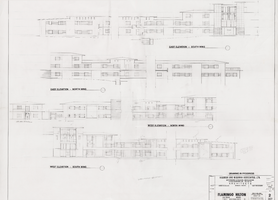
Architectural drawing of the Flamingo Hilton Ogden tower addition (Las Vegas), exterior elevations asbuilt, November 11, 1993
Date
Archival Collection
Description
Architectural plans for the phase VI sixth tower addition of the Oregon building to the Flamingo in 1993. Printed on drawing: "Oregon Building Exterior As built 1993 - For Bugsy's Memorial." Printed on mylar.
Site Name: Flamingo Hotel and Casino
Address: 3555 Las Vegas Boulevard South
Image
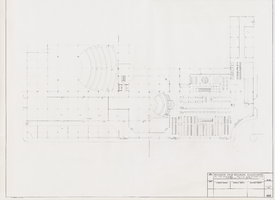
Architectural drawing of the Flamingo Hilton tower addition (Las Vegas), early plan of the first floor, September 30, 1976
Date
Archival Collection
Description
Architectural plans for the addition of a tower to the Flamingo in 1976. Printed on parchment. Socoloske, Zelner and Associates, structural engineers; Harold L. Epstein and Associates, structural engineers; Bennett/Tepper, mechanical engineers; J. L. Cusick and Associates, electrical engineers.
Site Name: Flamingo Hotel and Casino
Address: 3555 Las Vegas Boulevard South
Image
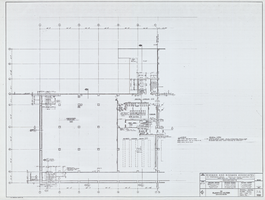
Architectural drawing of the Flamingo Hilton tower addition (Las Vegas), partial plan, second floor, July 27, 1976
Date
Archival Collection
Description
Architectural plans for the addition of a tower to the Flamingo in 1976. Printed on parchment. Socoloske, Zelner and Associates, structural engineers; Harold L. Epstein and Associates, structural engineers; Bennett/Tepper, mechanical engineers; J. L. Cusick and Associates, electrical engineers.
Site Name: Flamingo Hotel and Casino
Address: 3555 Las Vegas Boulevard South
Image
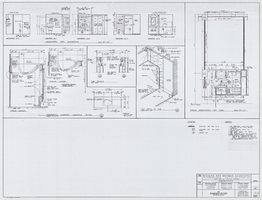
Architectural drawing of the Flamingo Hilton tower addition (Las Vegas), typical plan for handicap units, July 27, 1976
Date
Archival Collection
Description
Architectural plans for the addition of a tower to the Flamingo in 1976. Reduced sheet. Original material: parchment. Socoloske, Zelner and Associates, structural engineers; Harold L. Epstein and Associates, structural engineers; Bennett/Tepper, mechanical engineers; J. L. Cusick, electrical engineers.
Site Name: Flamingo Hotel and Casino
Address: 3555 Las Vegas Boulevard South
Image
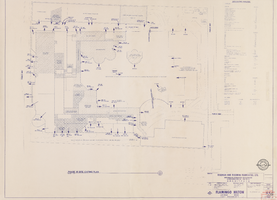
Architectural drawing of the Flamingo Hilton tower addition (Las Vegas), site exiting plan, first floor, November 12, 1993
Date
Archival Collection
Description
Architectural plans for the phase VI sixth tower addition to the Flamingo in 1993. Paper facsimile.
Site Name: Flamingo Hotel and Casino
Address: 3555 Las Vegas Boulevard South
Image
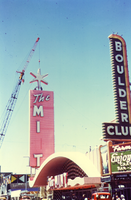
Photograph of assembly of the Mint neon sign (Las Vegas), 1957
Date
Archival Collection
Description
Workers assemble the vertical neon sign over the entrance to the Mint. Part of the Boulder Club is seen next door. Part of the Silver Palace can be seen in the background.
Site Name: Mint Las Vegas
Address: 128 East Fremont Street
Image
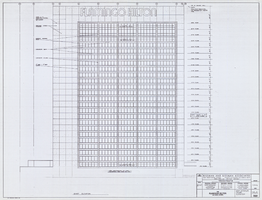
Architectural drawing of the Flamingo Hilton tower addition (Las Vegas), east exterior tower elevation, July 27, 1976
Date
Archival Collection
Description
Architectural plans for the addition of a tower to the Flamingo in 1976. Reduced sheet. Original material: parchment. Socoloske, Zelner and Associates, structural engineers; Harold L. Epstein and Associates, structural engineers; Bennett/Tepper, mechanical engineers; J. L. Cusick and Associates, electrical engineers.
Site Name: Flamingo Hotel and Casino
Address: 3555 Las Vegas Boulevard South
Image
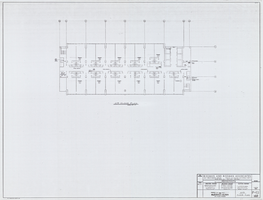
Architectural drawing of the Flamingo Hilton tower addition (Las Vegas), plan for 27th floor, July 27, 1976
Date
Archival Collection
Description
Architectural plans for the addition of a tower to the Flamingo in 1976. Reduced sheet. Original material: parchment. Socoloske, Zelner and Associates, structural engineers; Harold L. Epstein and Associates, structural engineers; Bennett/Tepper, mechanical engineers; J. L. Cusick and Associates, electrical engineers.
Site Name: Flamingo Hotel and Casino
Address: 3555 Las Vegas Boulevard South
Image
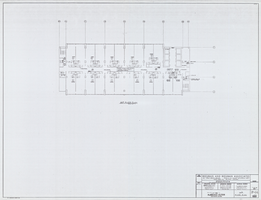
Architectural drawing of the Flamingo Hilton tower addition (Las Vegas), plan for 28th floor, July 27, 1976
Date
Archival Collection
Description
Architectural plans for the addition of a tower to the Flamingo in 1976. Reduced sheet. Original material: parchment. Socoloske, Zelner and Associates, structural engineers; Harold L. Epstein and Associates, structural engineers; Bennett/Tepper, mechanical engineers; J. L. Cusick and Associates, electrical engineers.
Site Name: Flamingo Hotel and Casino
Address: 3555 Las Vegas Boulevard South
Image

Architectural drawing of the Flamingo Hilton tower addition (Las Vegas), reflected ceiling plan of restaurants, July 27, 1976
Date
Archival Collection
Description
Architectural plans for the addition of a tower to the Flamingo in 1976. Reduced sheet. Original material: parchment. Socoloske, Zelner and Associates, structural engineers; Harold L. Epstein and Associates, structural engineers; Bennett/Tepper, mechanical engineers; J. L. Cusick and Associates, electrical engineers.
Site Name: Flamingo Hotel and Casino
Address: 3555 Las Vegas Boulevard South
Image
